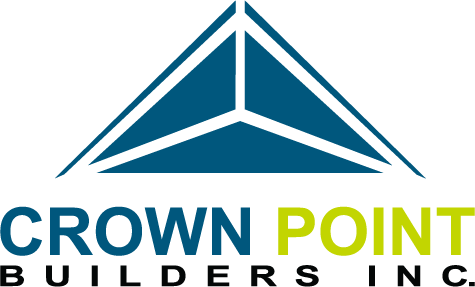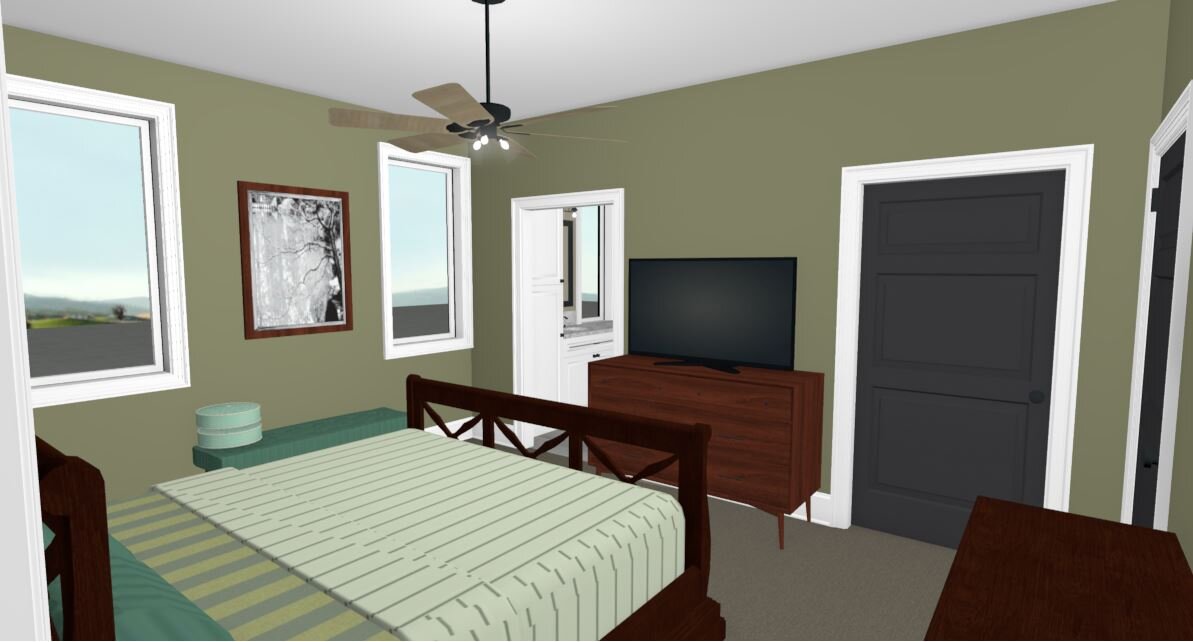The Darby
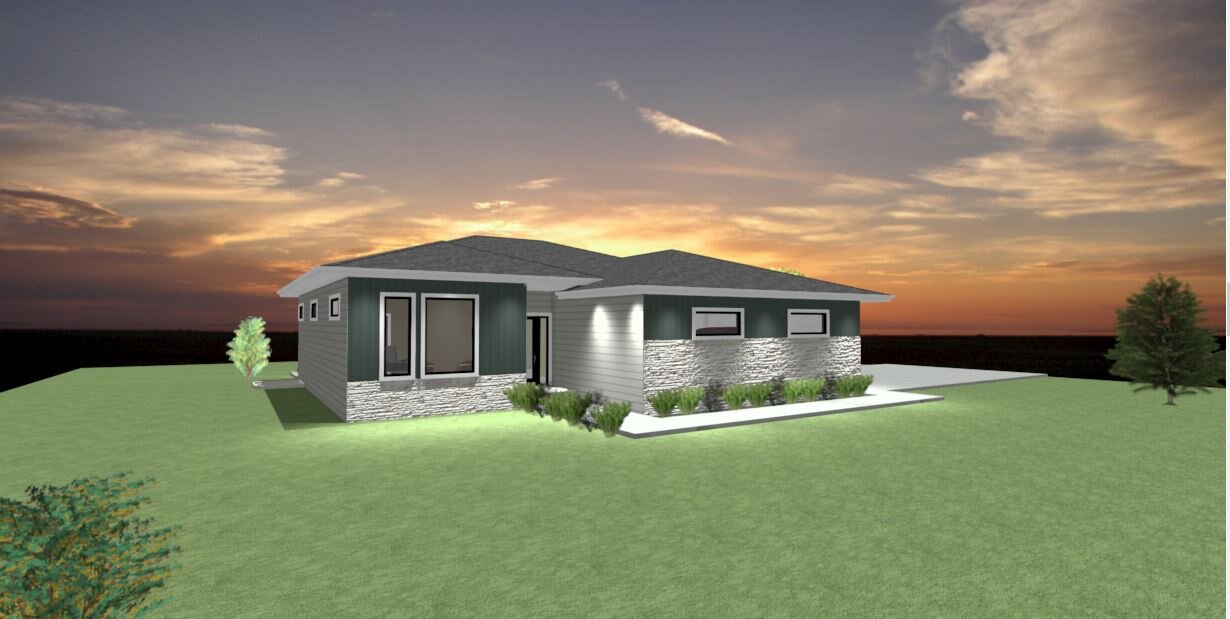
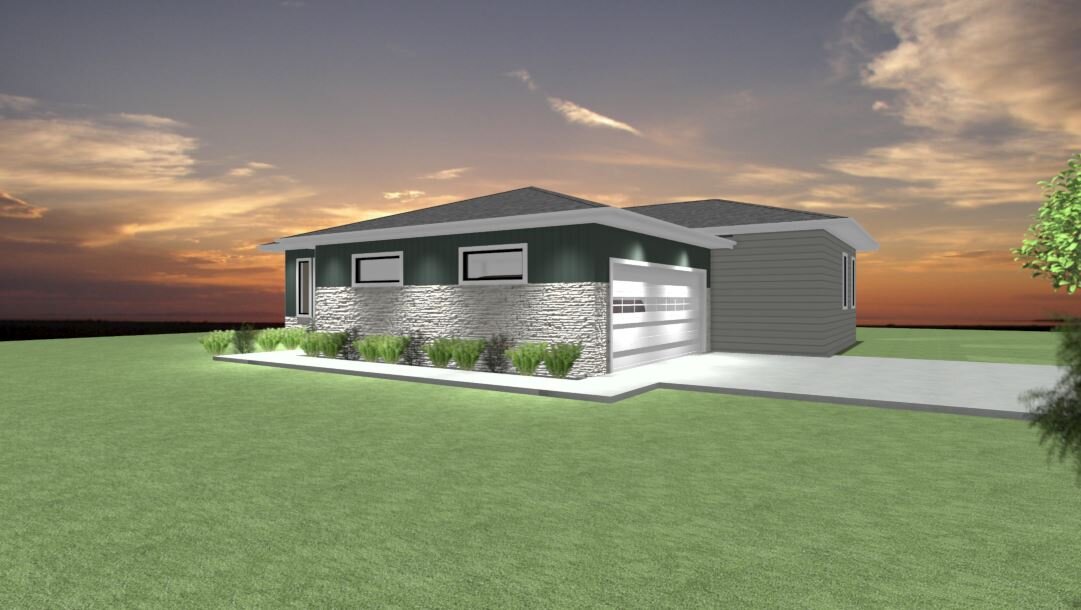
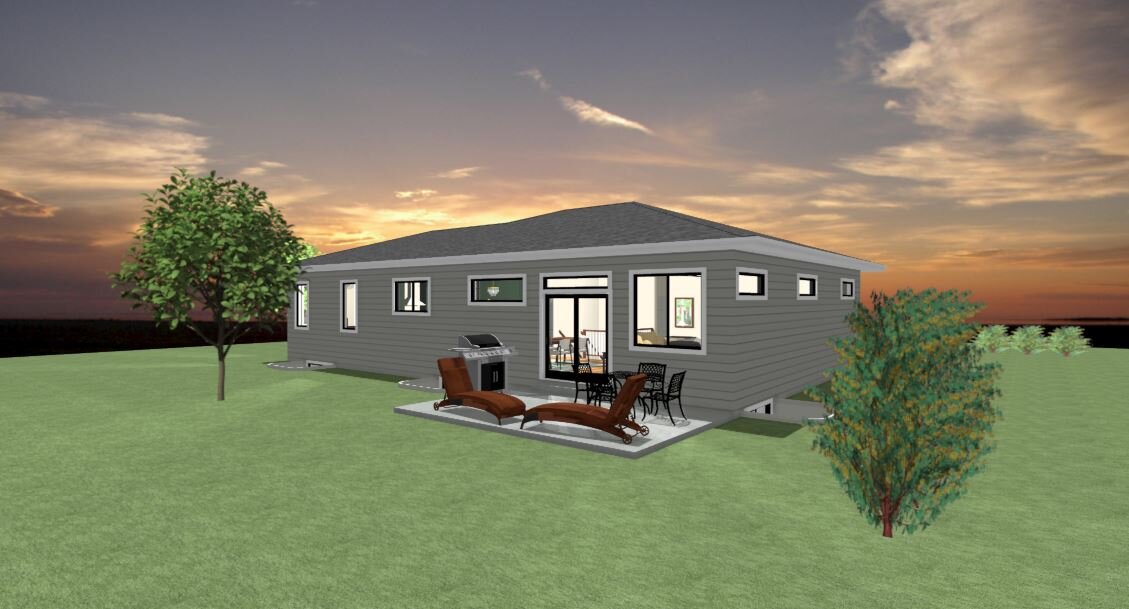
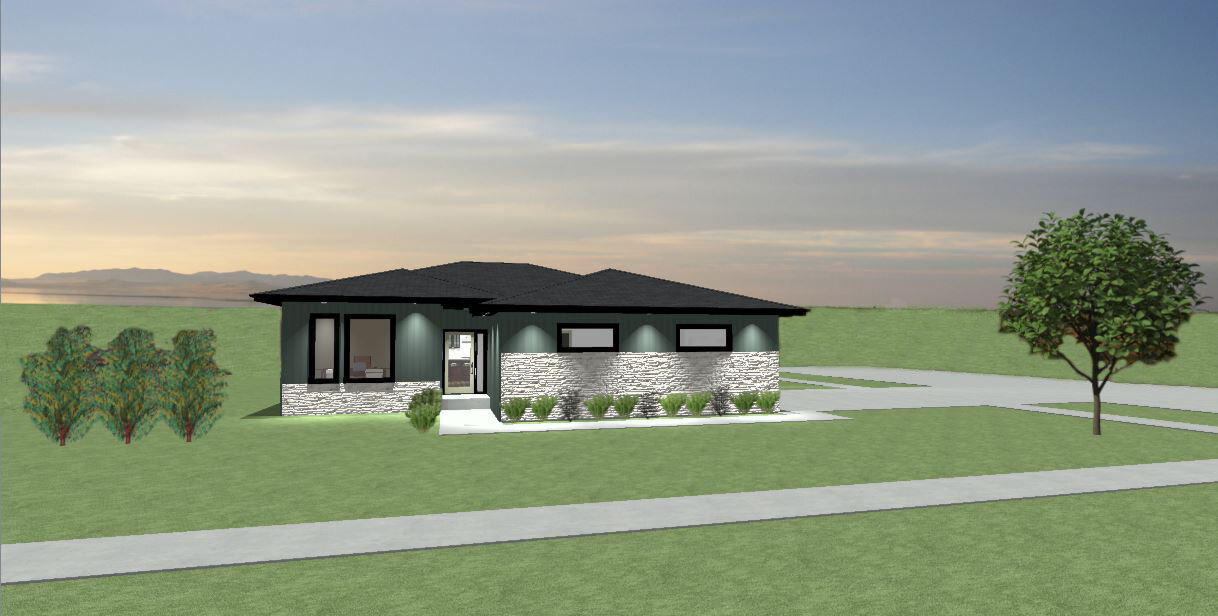
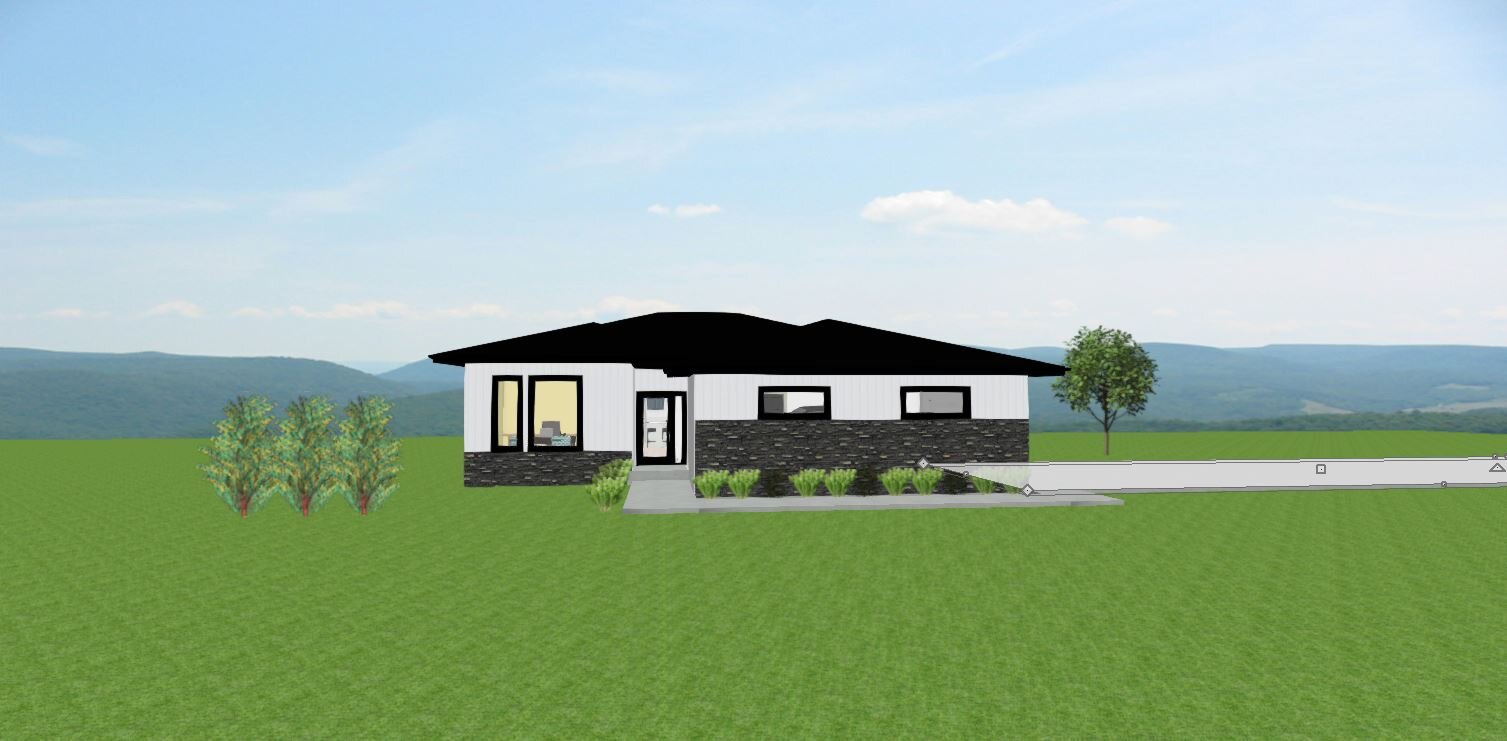
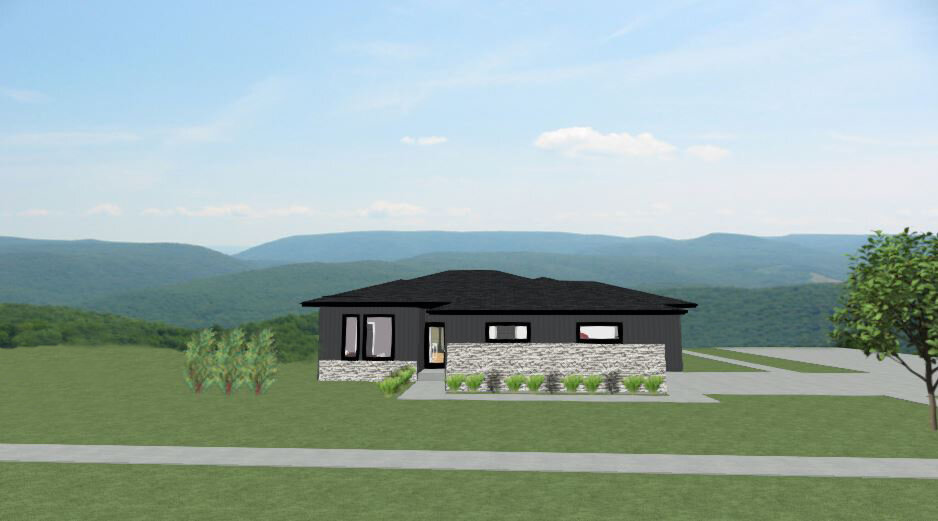
Plan Includes
1,444 sq. ft.
2 Bedrooms
1.5 Bath
2 Stall Garage
This charming 2 bedroom, 1.5 bath home offers endless possibilities. A private office, grand kitchen, spacious master suite, and large window views make this a home to build your future in! Chores will be a delight in the convenient laundry room, then sneak away to relax in the master suite with extra-large shower.
