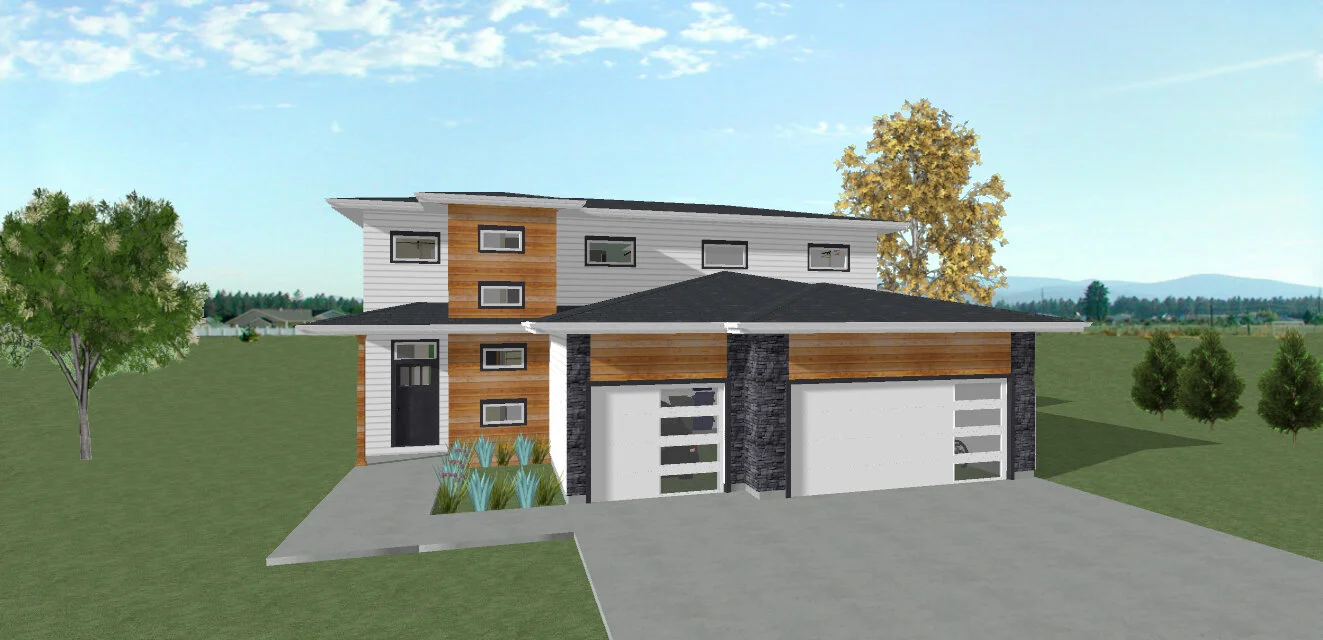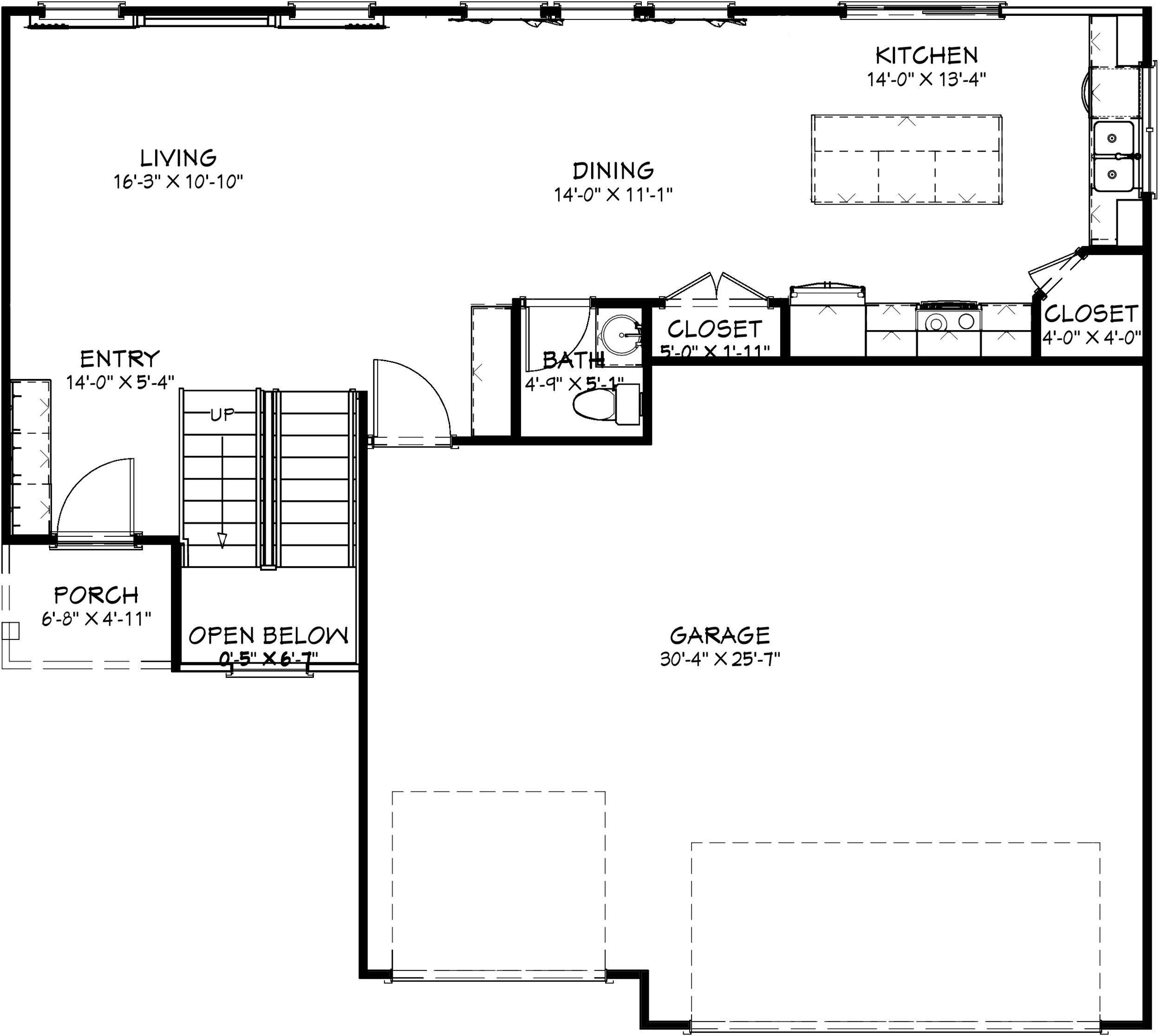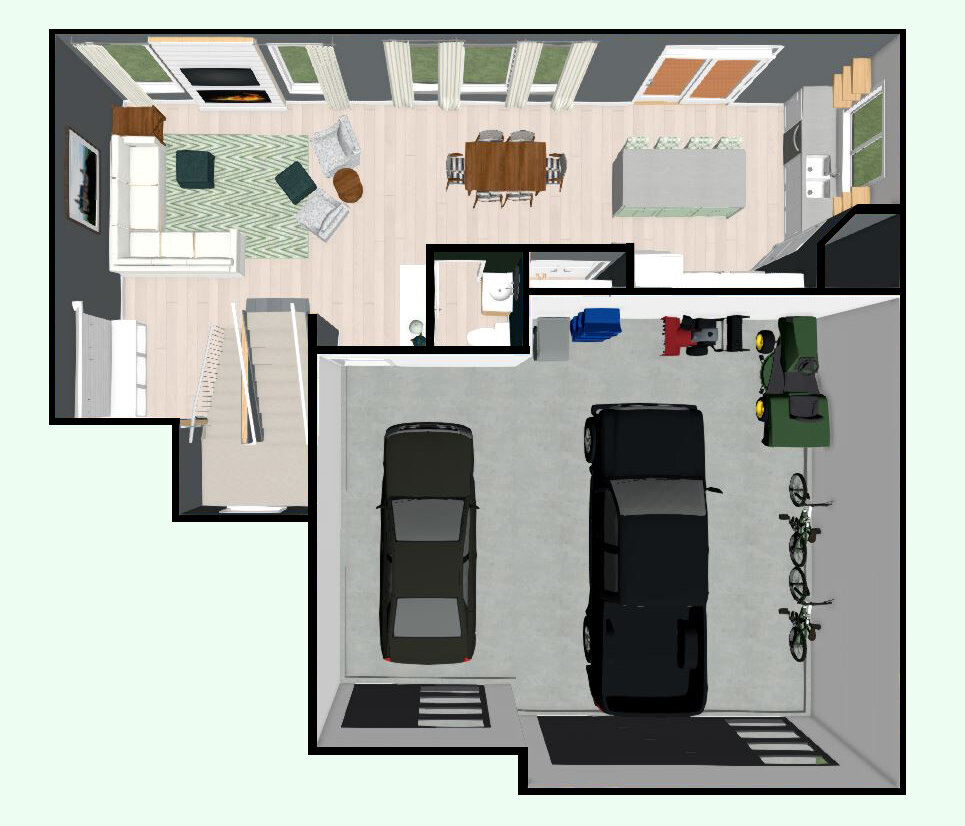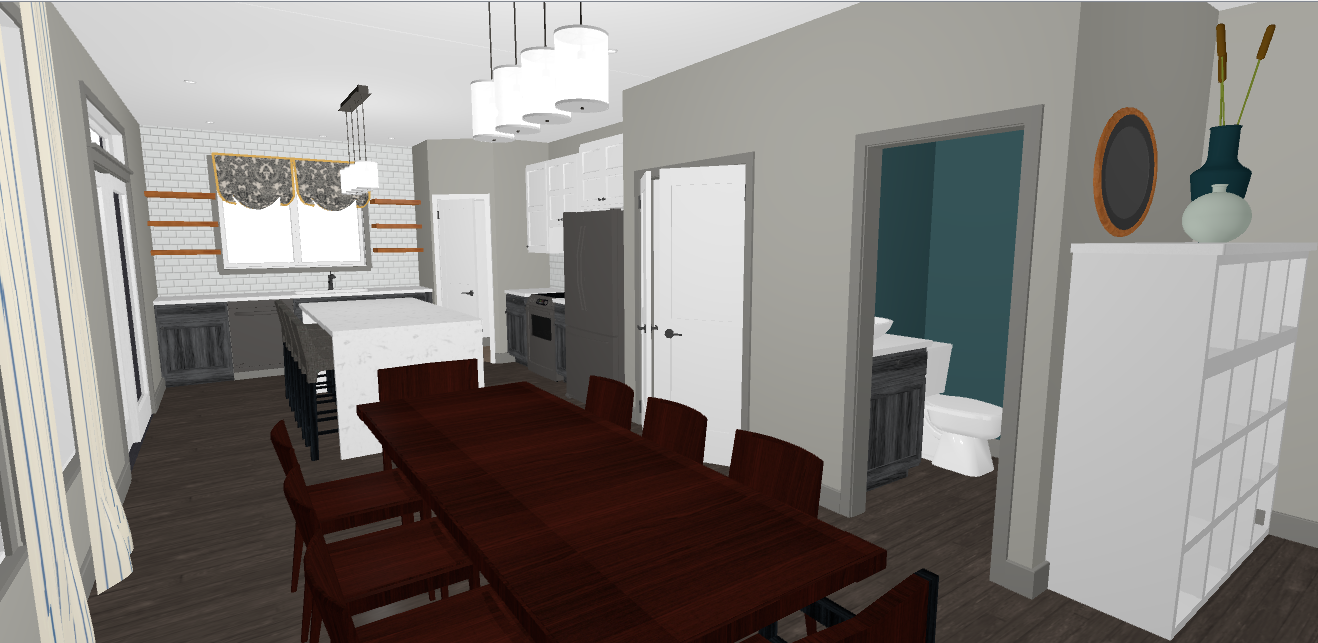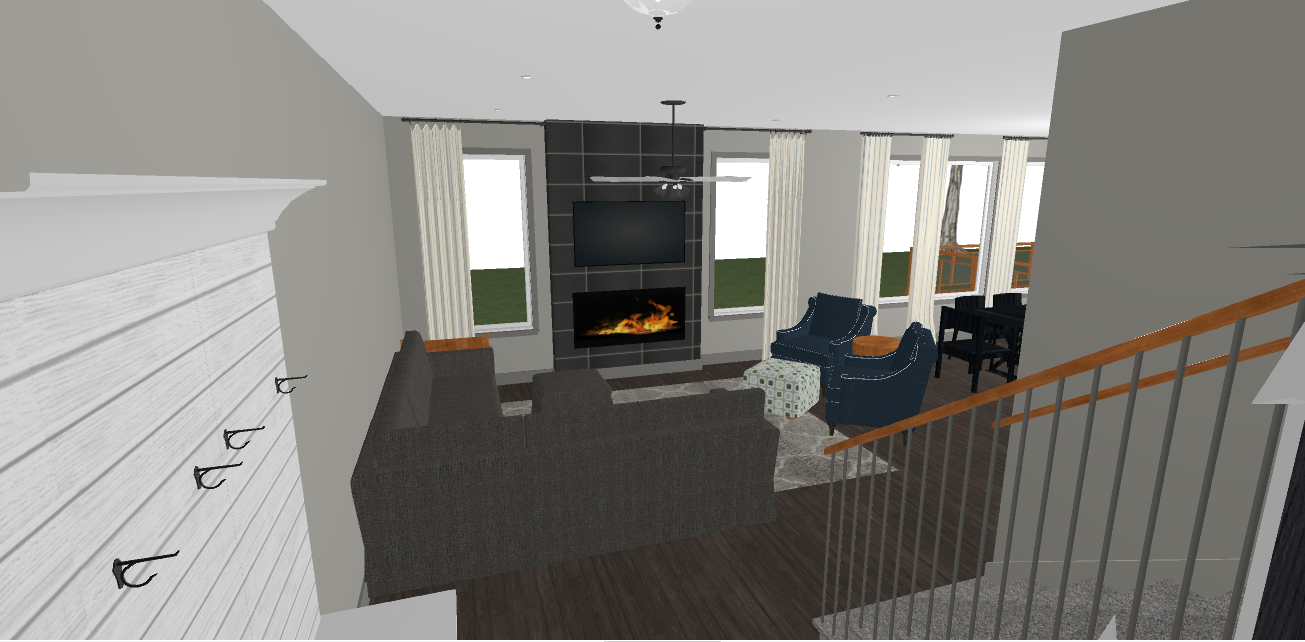The Excelsior
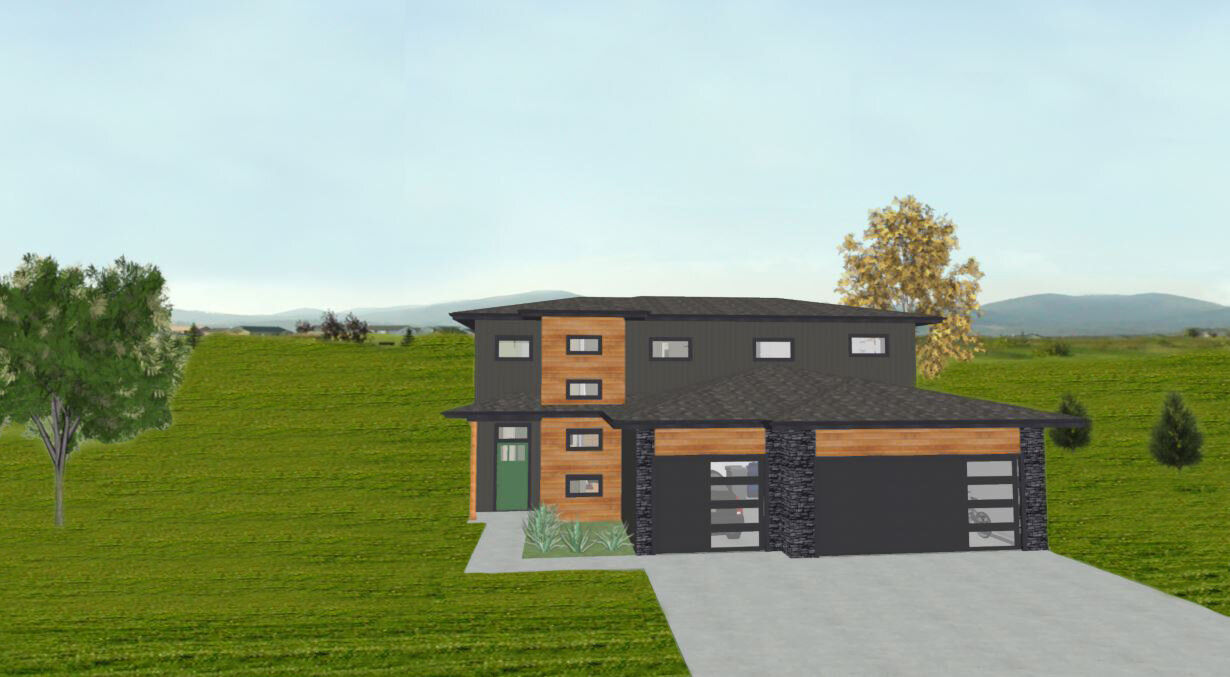
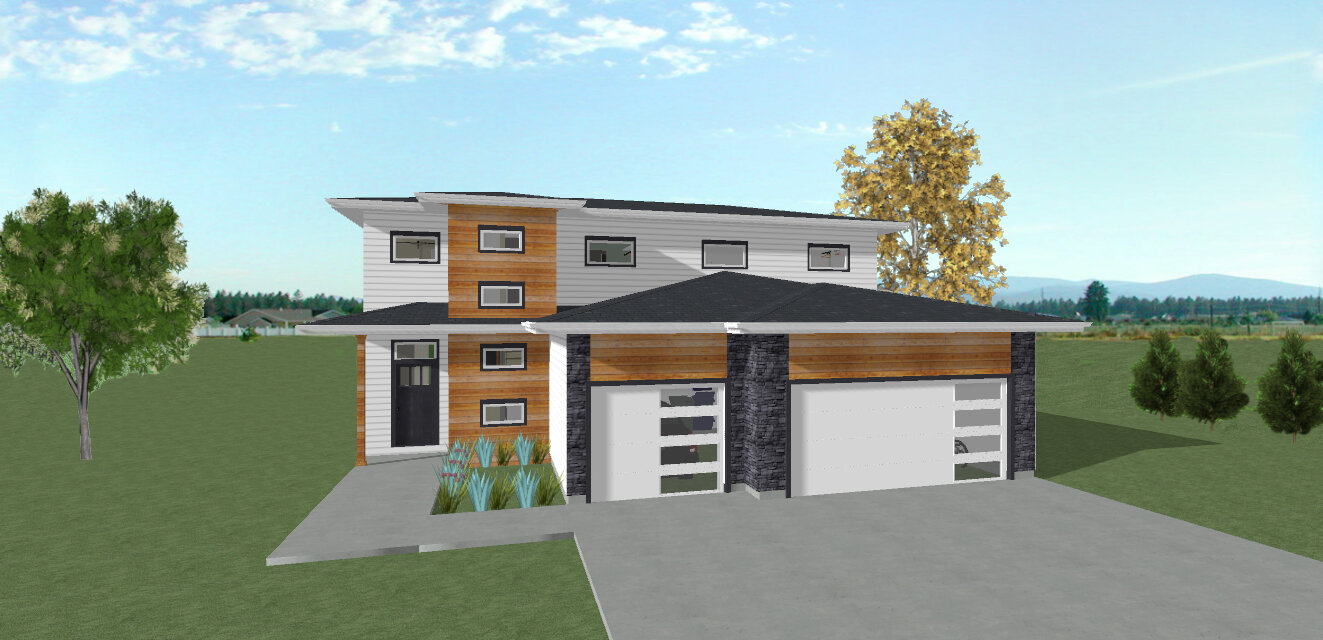

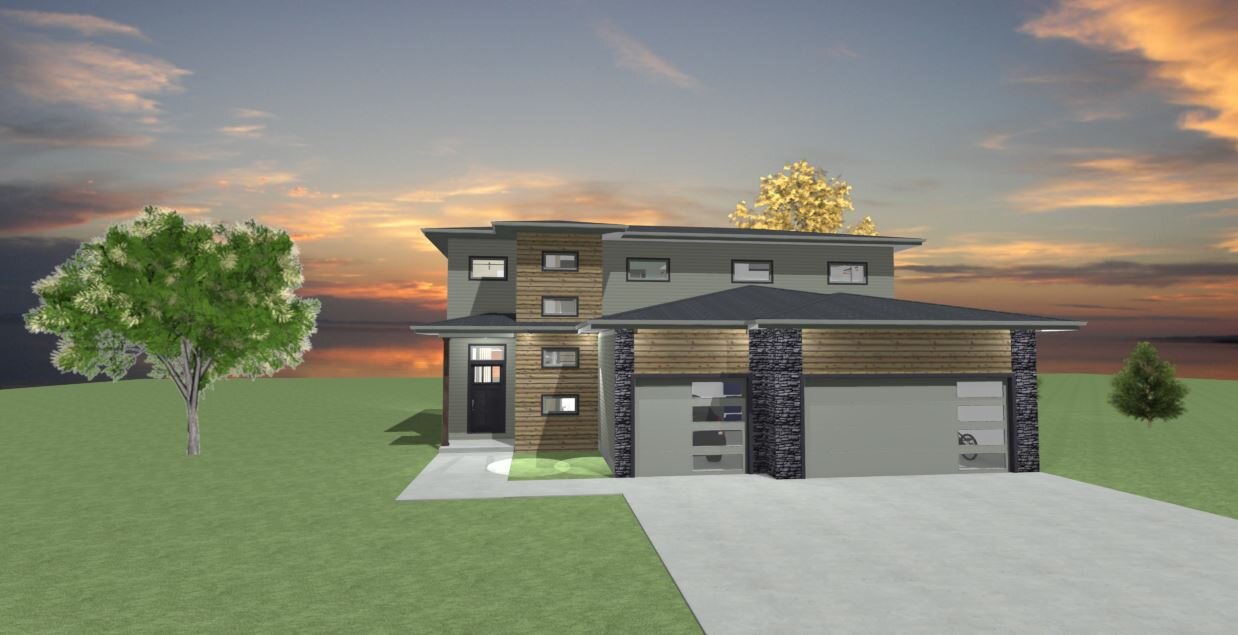
Plan Includes
1,752 sq. ft.
3 Bedrooms
2.5 Bathrooms
3 Stall Garage
1,752 SF of gorgeous entertaining and private space, this beauty has all the best details. Excelsior features walk-in closets in the secondary bedrooms and a walkin pantry in the kitchen, as well as an abundance of storage for the busiest of families. A large laundry room on the second floor simplifies chores while the private master suite offers a luxurious getaway.

