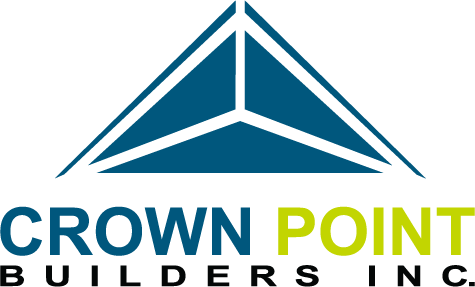Foundation & Concrete
Excavating, backfill, and drainage grading
8” poured concrete walls (full basement)
8” steel beam, adjustable steel posts or 2x6 bearing wall
4” concrete floor in basement and garage with control joints
4mm poly vapor barrier under concrete basement floor
Superior Form-a-Drain foundation water management system with connections to sealed sump pit, Sump pump included
Sea rock fill at foundation perimeter and below basement slab
Standard city driveway and sidewalk, 4” slab with broom finish
Framing
Foam sill seal over foundation with treated 2 x 6 sill plate, bolted
2 x 12 select quality stair stringers with particle board treads
9 ½” Engineered I-Joist floor joists, 16” o.c.
¾” tongue and groove OSB subfloor decking, glued and nailed
2 x 4 16” o.c. exterior walls with 7/16” osb and 1” rigid foam sheathing, R-20 value
2 x 6 plumbing walls
Exterior sheathing joints taped to reduce air infiltration
Wind bracing on exterior corners with 7/16” OSB sheathing
Engineered roof truss system with hurricane anchor screws
½” OSB roof sheathing with truss clips and spacers
Roofing
GAF Timberline architectural asphalt shingles 30-year warranty over superior synthetic barrier, Ice and water shield
Aluminum valley, roof flashings, and drip edge
Advanced seal roof vents and ridge cap
Pella Encompass vinyl windows with insulated Low-E, Argon filled glass
Single-hung, double-hung, casement, or slider options per plan
Pella vinyl patio door with insulated Low-E, Argon filled glass
Therma-Tru All Weather insulated fiberglass exterior doors with adjustable sills
Maintenance-free clad frames on exterior doors
Siding, Soffits, and Trim
Premium (.044”) vinyl siding, double 4”, Lifetime limited warranty
Wide vinyl (3”) integrated channel window and door trims per plan
Decorative vinyl shakes no-charge option per plan
Maintenance-free aluminum soffit and fascia with acrylic finish
Maintenance-free clad garage door jamb and trim
Plumbing
40-gallon power vent natural gas water heater with .61 energy factor rating
Two frost-free exterior hose faucets
One floor drain and one condensate drain
Extruded polyethylene hot and cold water lines
PVC waste pipes, vents, and soil stacks
Comfort height, elongated bowl toilets
Delta thermostatic pressure balanced bath and shower faucets with handhelds
White fiberglass tub/shower modules
Delta vanity faucets
Miseno double-bowl stainless steel kitchen sink with choice of Delta, Kraus, or Miseno integrated spray faucet
Barracuda ½ hp garbage disposal
Individual shut-off valves on water lines to fixtures
Ice maker line, water and drain supply for washer and integrated dryer vent box
HVAC
93%+ AFUE Energy efficient gas-fired forced air single staged furnace
Central air conditioning (SEER 13.0)
Digital programmable thermostat
Exterior vented range hood
Exterior vented, automatic bath fans
Electrical
200 AMP/40 circuit service panel
Light fixture allowance
Front doorbell with chimes
Hard wired smoke detectors and carbon monoxide detectors with battery backup
Garage door opener with 2 remotes
220-volt outlet for range and dryer
Two GFI protected exterior weatherproof duplex outlets with covers
Standard outlets and toggle switches
Wall mounted height tv outlets with cable/CAT5E
Insulation
R-15 batt formaldehyde-free fiberglass insulation with 4mm poly vapor retarder at all exterior walls
R-20 closed cell spray foam insulation at rim joists
Foam filled window and door jamb spaces
R-50 loose blown attic insulation
Energy saving attic access with gasket
Fully weather stripped entry doors, windows, and patio doors
Drywall
½” drywall with orange peel texture on walls
½” ‘no-sag’ drywall with knockdown texture on ceilings
White paint on ceilings and closet walls
Choice of wall colors no upcharge
5/8” fire barrier drywall on garage firewalls and ceilings (taped only)
Interior Doors and Trim
6-panel primed doors
Fully jambed and cased closet openings
Painted pine, ranch, or flat casing
Painted pine, ranch, or flat baseboards
Kwikset entry and passage locks, choice of styles
Door stops, handrails, and brackets
Stained oak or maple wall cap and skirt board at stairs
Matching door hinges and hardware
Floor Coverings
Allowance for the following:
Tri-State Flooring vinyl plank or tile in baths, laundry, kitchen, and dining
Tri-State Flooring engineered hardwood or carpet in bedrooms, living room, and stairs
Cabinetry and Countertops
Showplace Cabinetry or Bertch Marketplace cabinetry in oak or birch, choice of styles and colors
Includes choice of crown molding and trims
Choice of hardware
Full extension soft-close drawer glides
Soft-close door hinges available as upgrade
Quartz countertops
Cultured marble countertops with integral sinks on bath vanities
Other Featured Items
White Wire closet shelving with integrated hanging rod
36” high, framed mirrors in each bath, choice of styles
Towel bars, robe hooks, paper holder included in baths (chrome)
Prefinished, insulated raised panel steel overhead garage door with opener
70’ of sidewalk and 40’ of driveway, 4” poured concrete, broom finish
Jobsite cleaning and debris removal, Full final cleaning
Warranty
One-year full service policy on workmanship and materials
Ten year insured structural warranty by Residential Warranty Corporation
Deluxe FAF System Plus Warranty available

