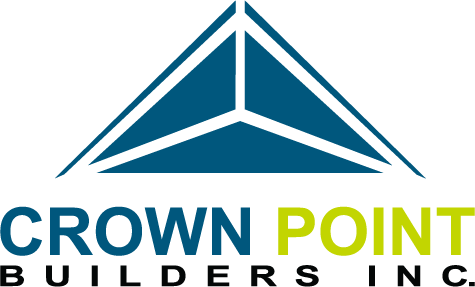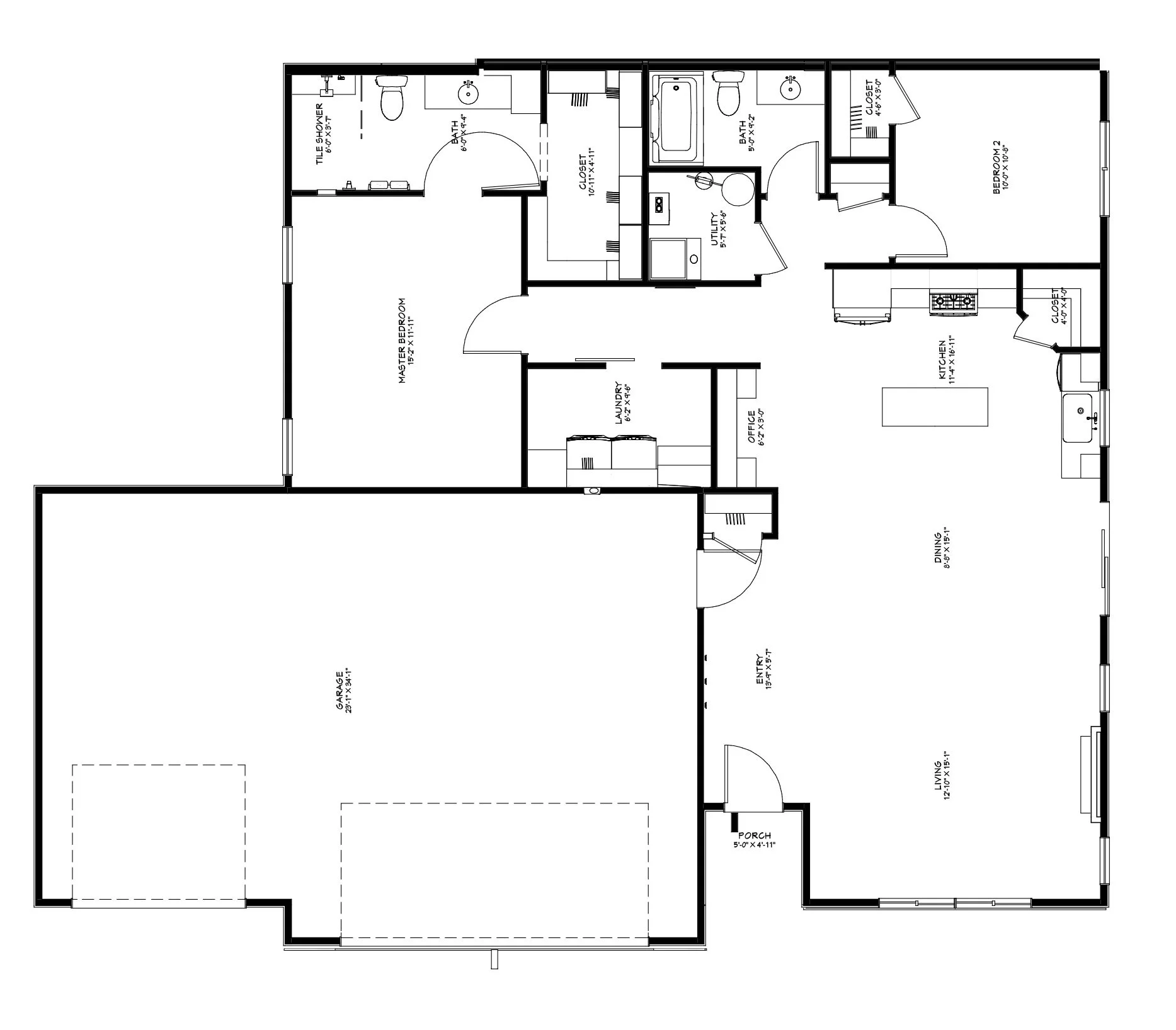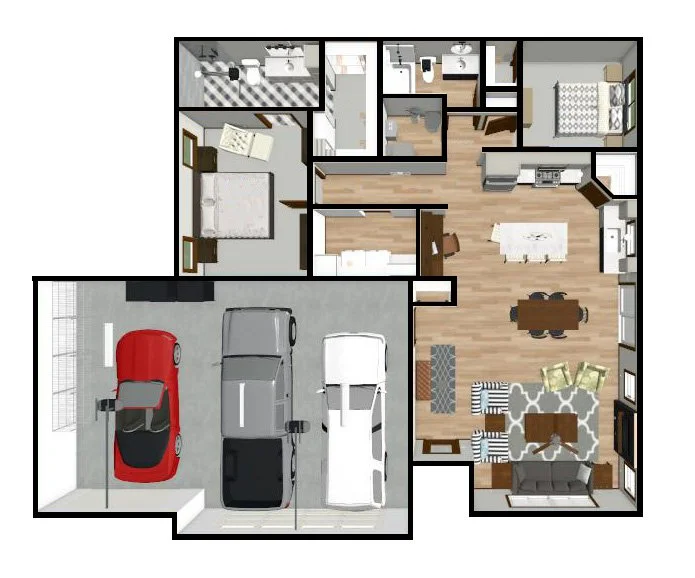Twinhome for Sale!
Garner, IA
290 Fuller Dr.
Starting at $425,900 | 1,400 SQFT
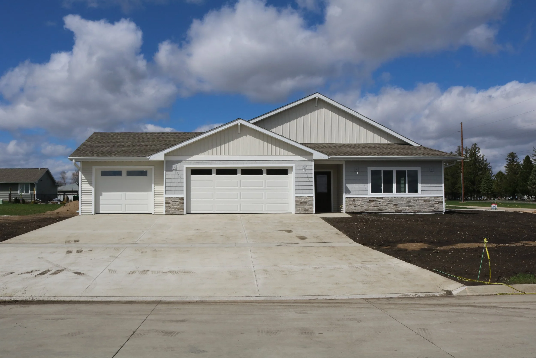
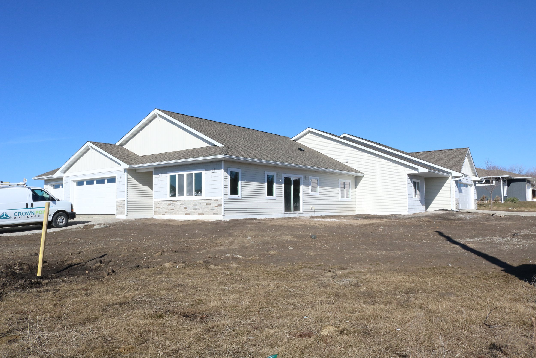
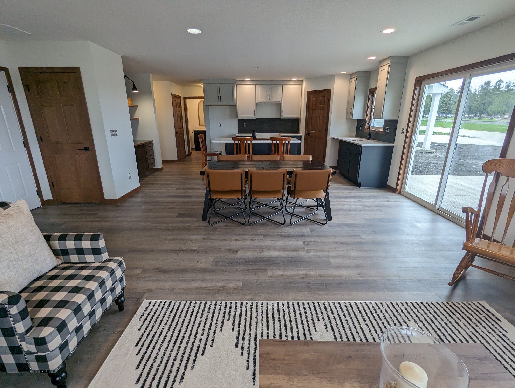
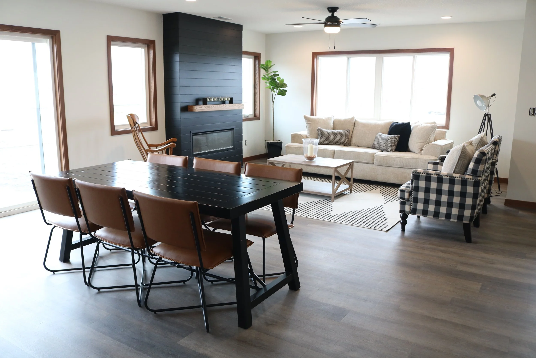
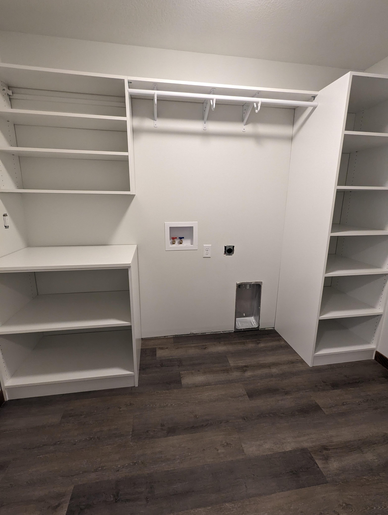
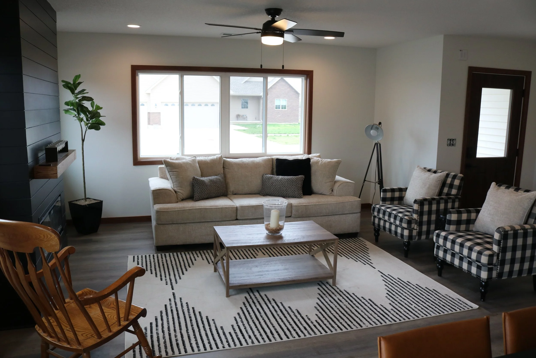
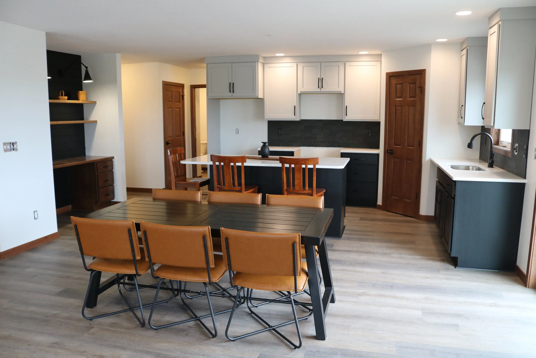
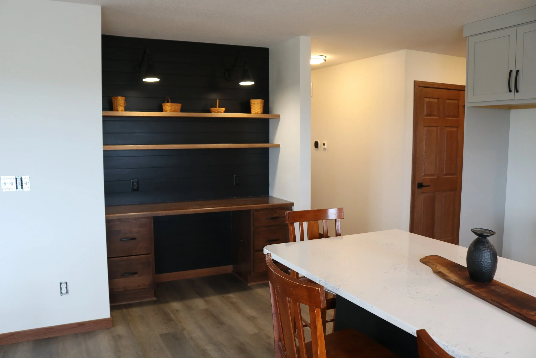

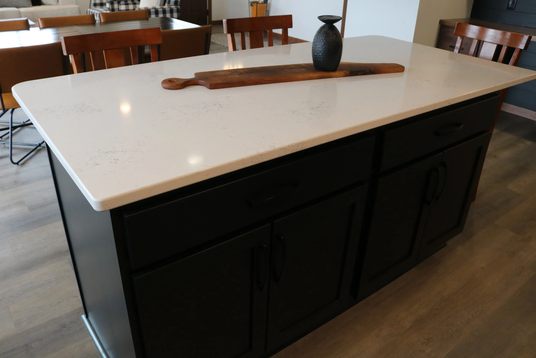
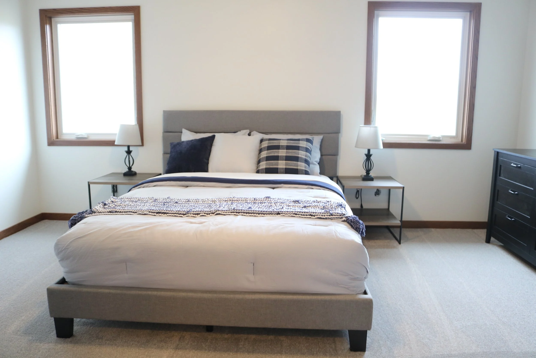
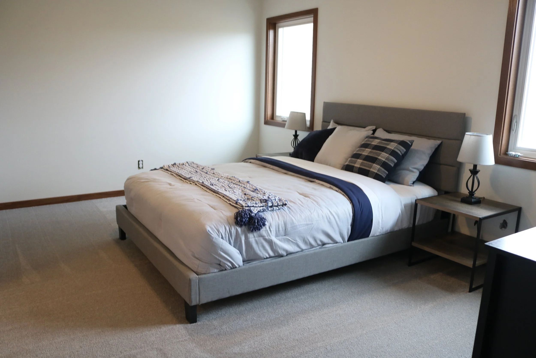
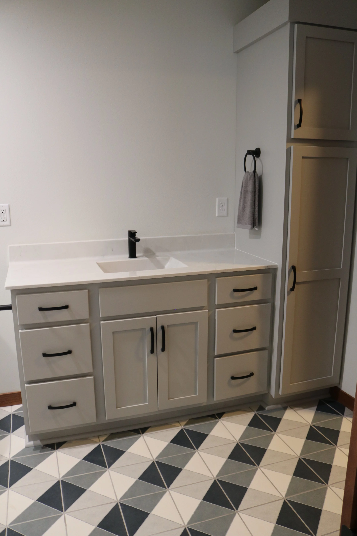
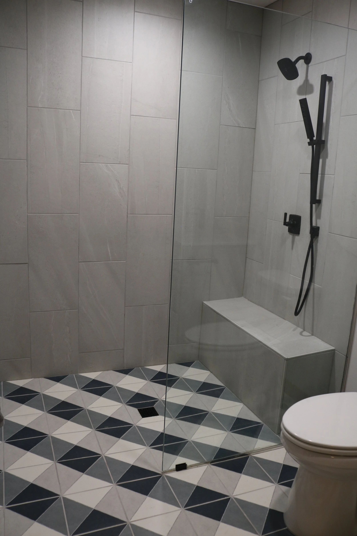
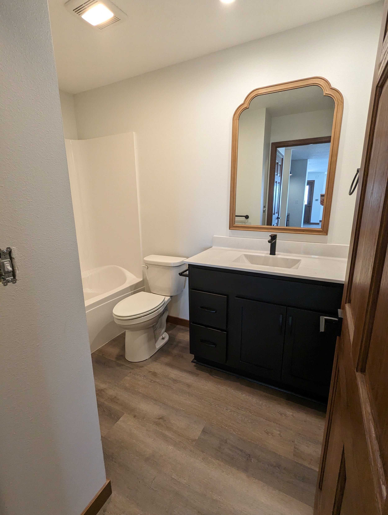
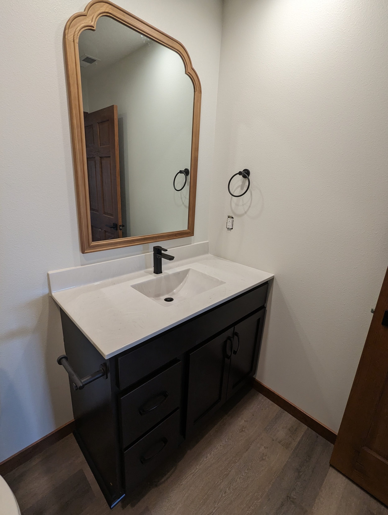
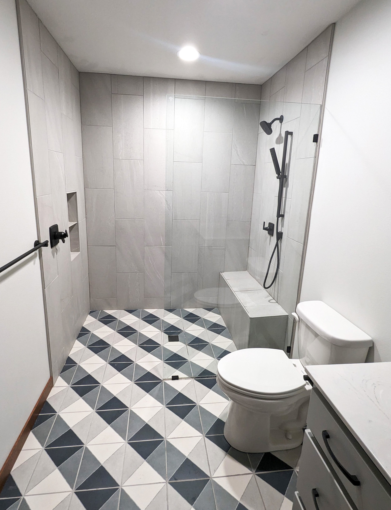
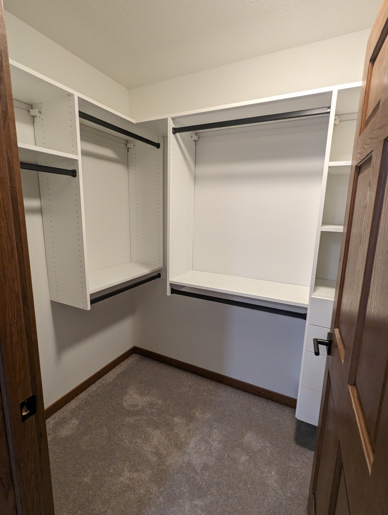
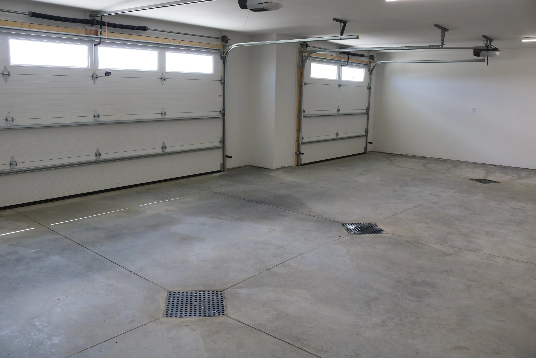
Indoor/outdoor living is a breeze under two! covered porches. Savor a cup of coffee and watch the sun rise on the cozy front porch, or barbeque like a pro on the back patio under a beautiful summer sunset. Take advantage of extra room for all your toys in the oversized double garage with 18’ overhead door. Whether you need room for a workbench, golf cart, or just extra storage you’ll be spoiled with this 25’ x 26’ finished and heated garage! With radiant in-floor heat throughout, you’ll never have cold feet. Enjoy the efficiency and comfort of warm floors and peace of mind with a back up heat pump. A secondary suite with walk in closet is just off the formal entry, while the large primary suite is tucked off the main living area and boasts a gorgeous zero entry tiled shower, trendy lighted vanity mirror, and custom closet system. Entertain a crowd in the custom kitchen with oversized center island, large pantry, and built-ins. The open dining and living areas offer ample room to settle in and enjoy that afternoon sun from the western exposure. A built-in office area right off the living room means you can take care of business while still being a part of the action. And make chores more fun in the extra-large laundry/hobby room. Whether you sew or craft or just want to sit down while folding laundry, you’ll fall in love with the extra space. Settle in to watch the beautiful fireplace and set yourself up for a worry free future as all equipment and materials come with extended warranties.
Features
Two-bedroom, two-bathroom floor plan
Single-story, open floor plan designs
Attached heated 2(3) car garage
Plus Closets custom luxury walk-in closets
Large, eat-in kitchen with island
Quartz countertops & stainless steel appliances
Full-size washer/dryer
Upgraded designer lighting
Luxury vinyl plank floors and textured carpet
9’ ceilings
Additional Upgrades
Fireplace
Tiled Shower
Heated Floor
