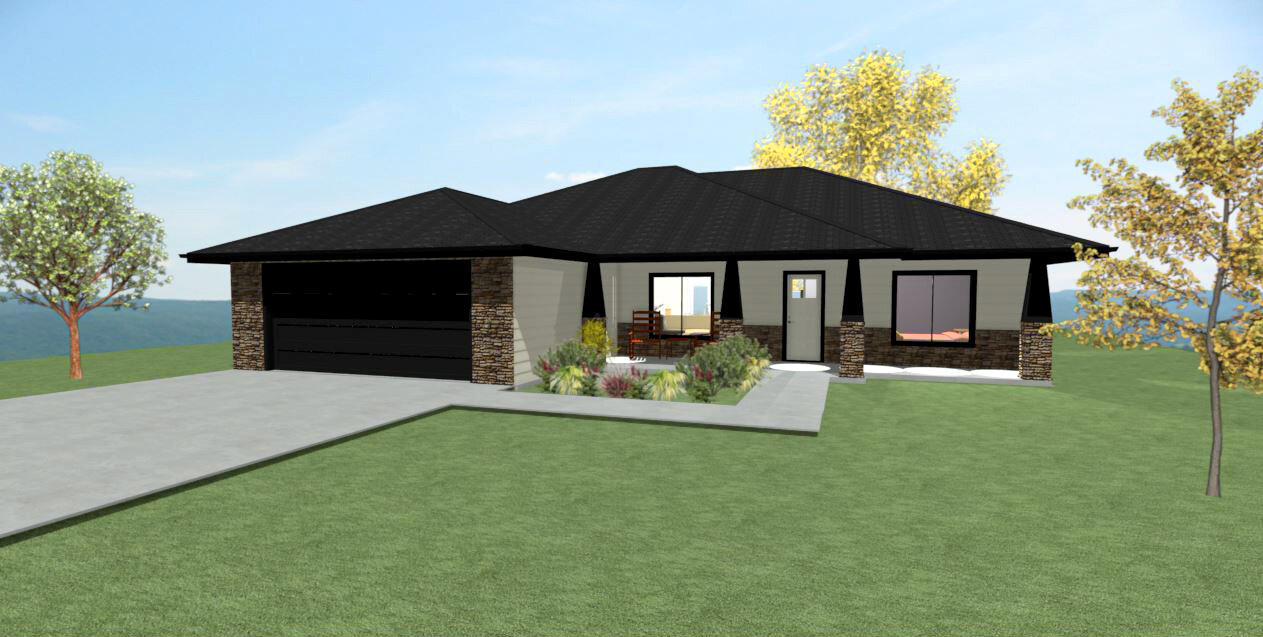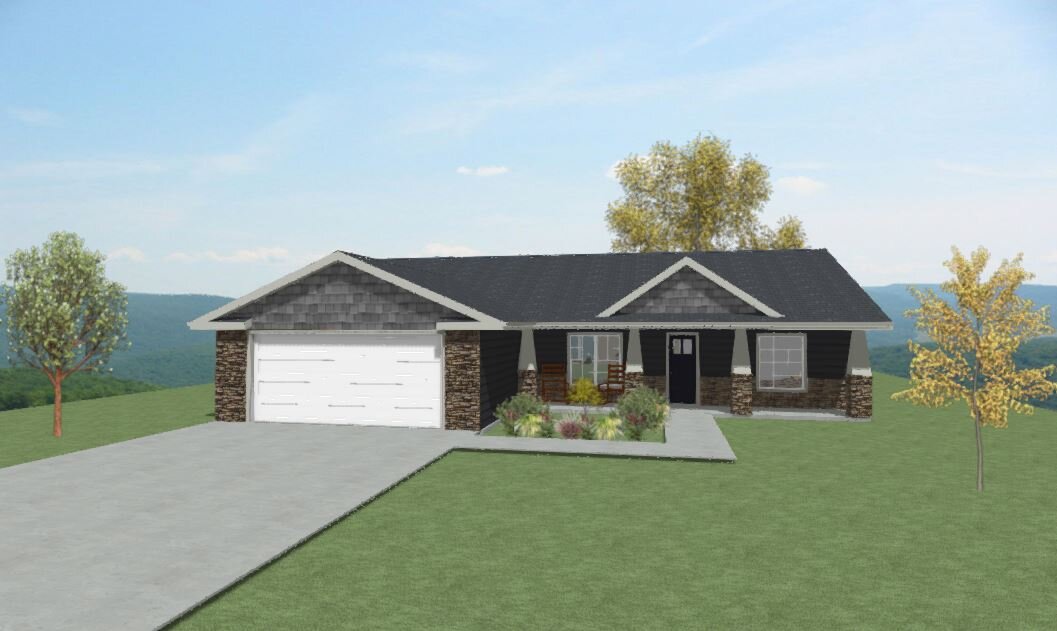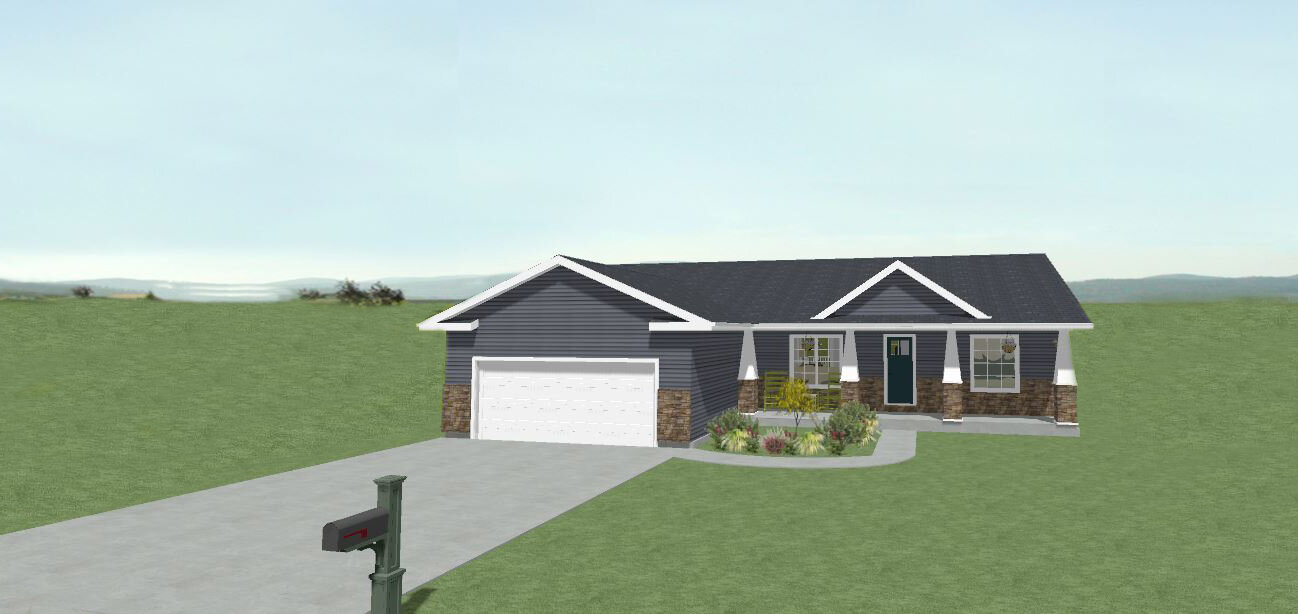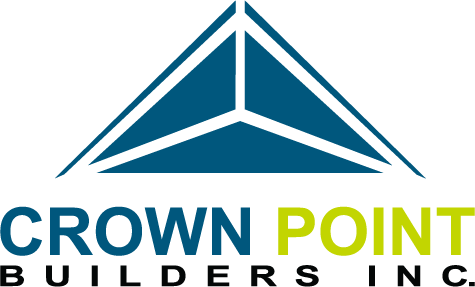The Aberley



Plan Includes
1,395 sq. ft.
3 Bedrooms
2 Bathrooms
2 Stall Garage
The generous master suite with plenty of room to relax, along with a great room, perfect for entertaining make the Aberley a classic to come home to. Two additional bedrooms and a main floor laundry ensure your growing family or guests have everything they need.






