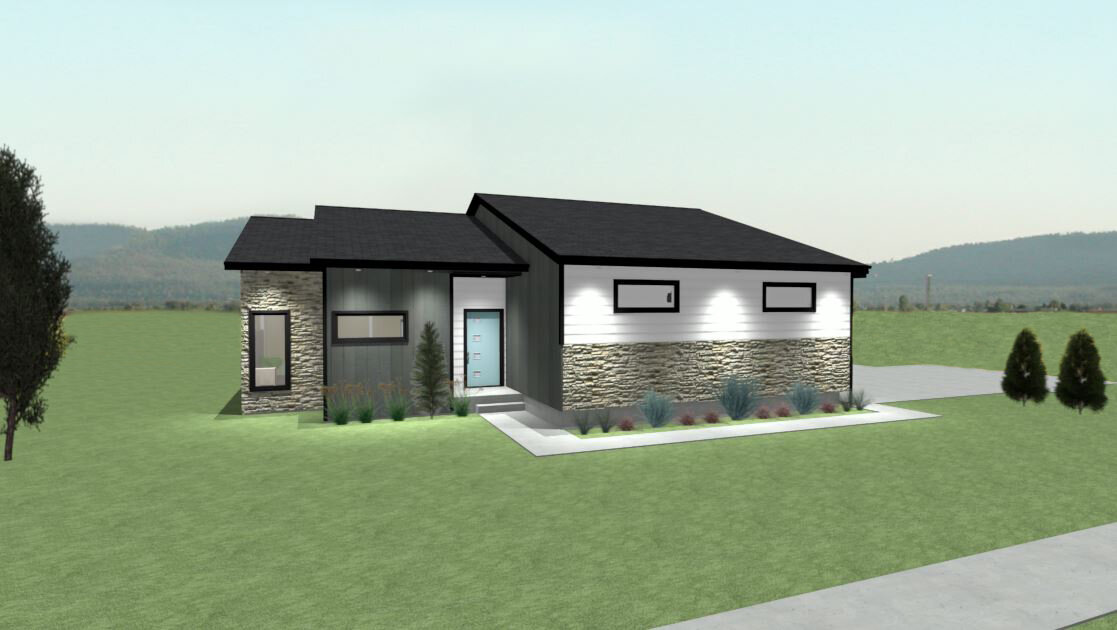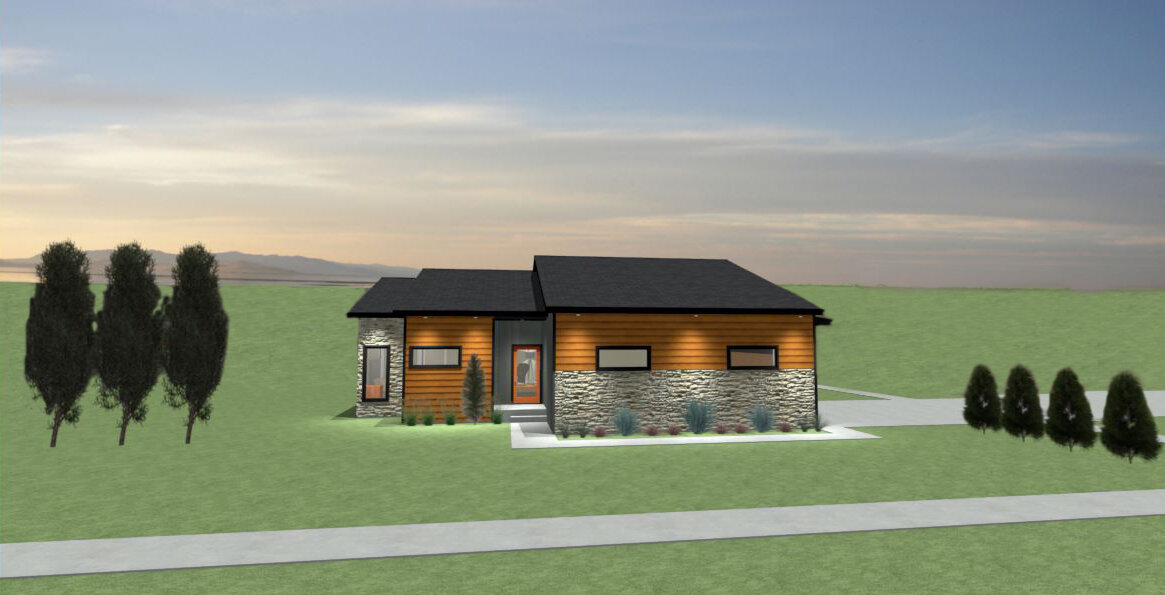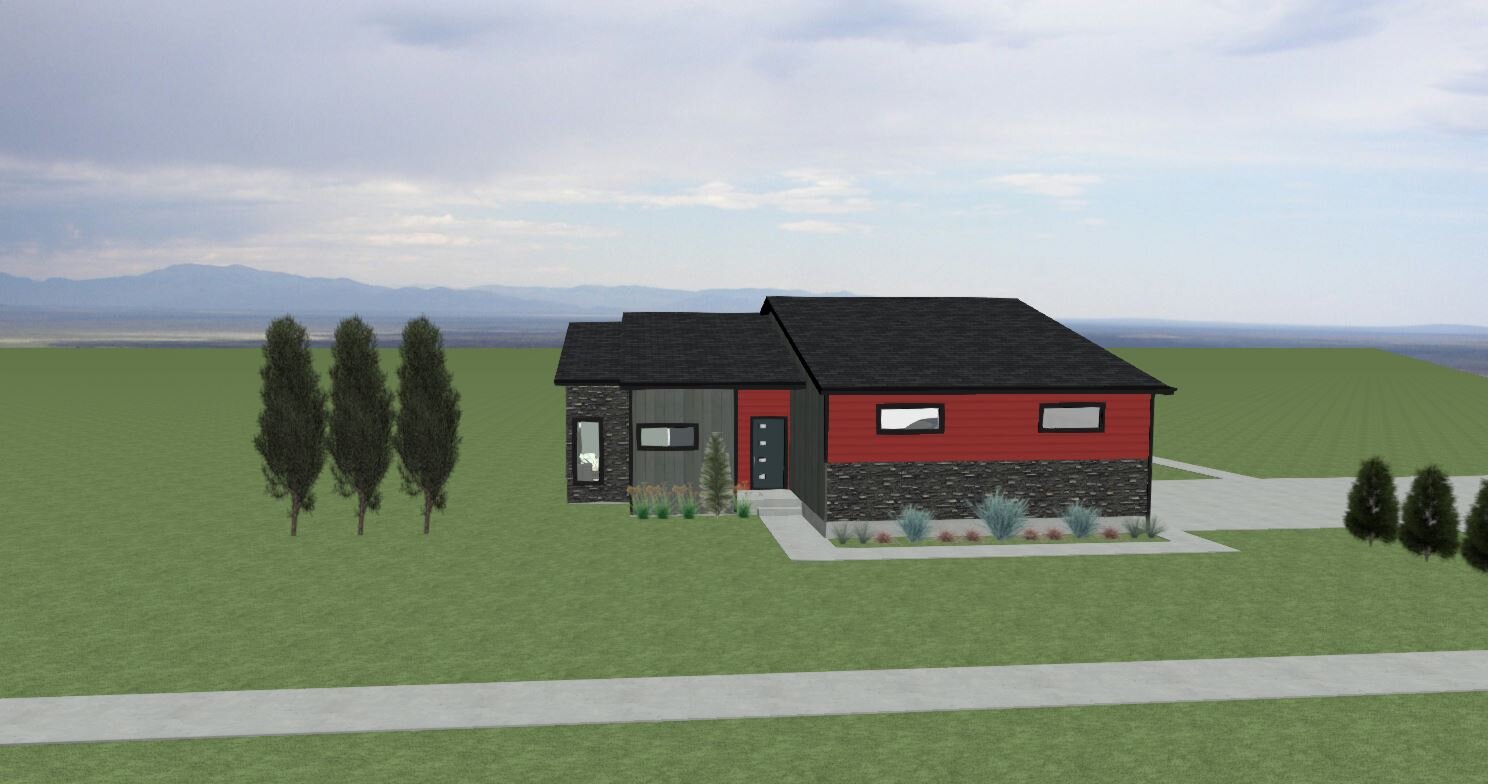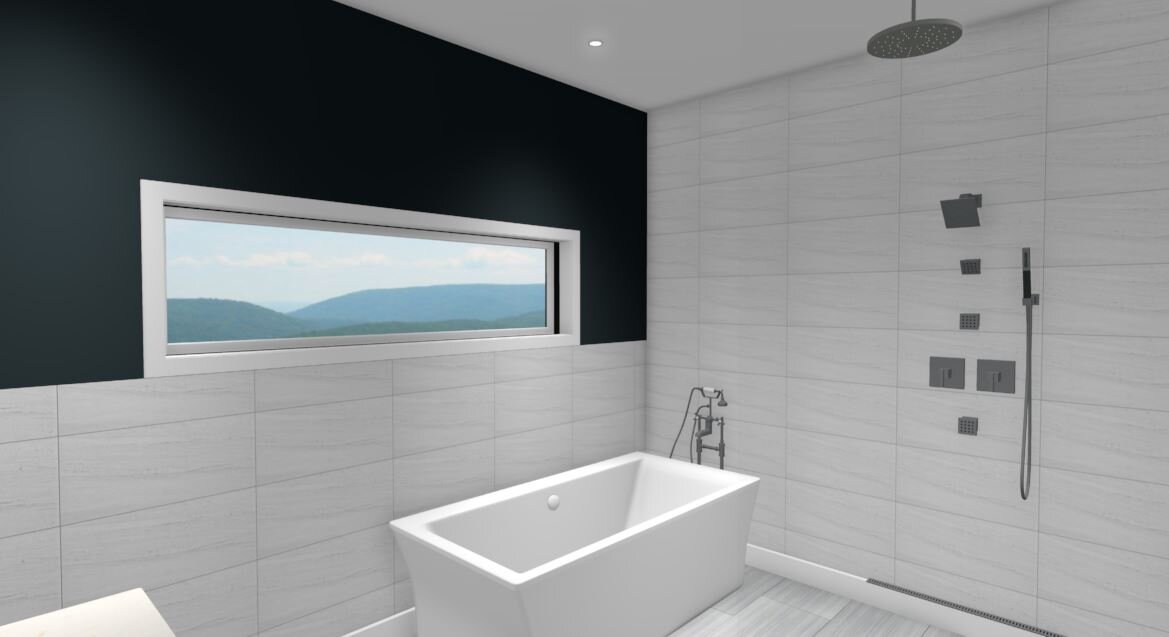The Ainesley



Plan Includes
1,500 sq. ft.
2 Bedrooms
2 Bath
2 Stall Garage
Two separate suites make for comfortable co-living or a perfect guest room while the wide-open entertaining space is entertainment ready. Enjoy the simple flow of everyday living with access from the master closet to the laundry. Entertain large groups, set up a fitness oasis, or get crafty in the full basement. Flexibility and style, the Ainesley has it all.






