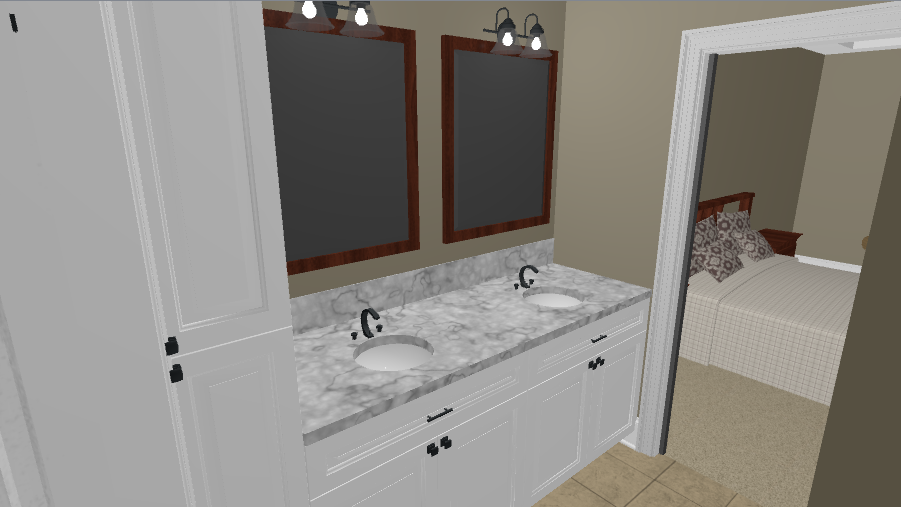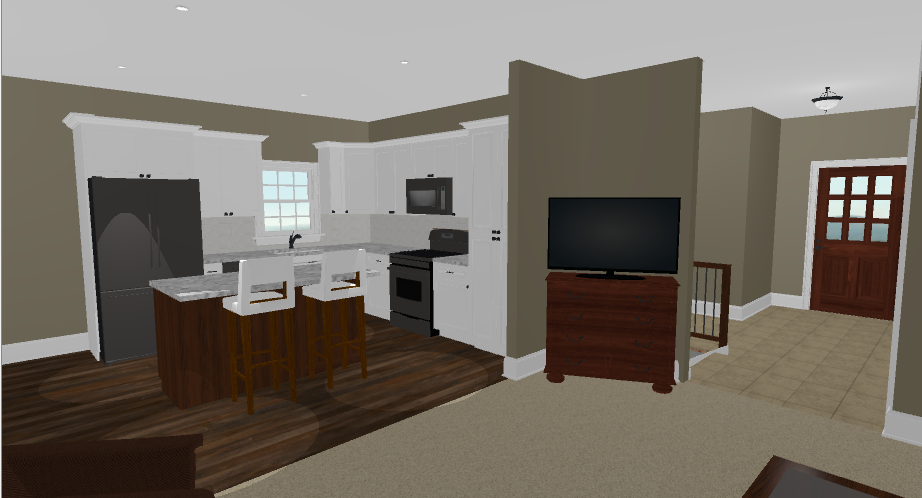The Duval
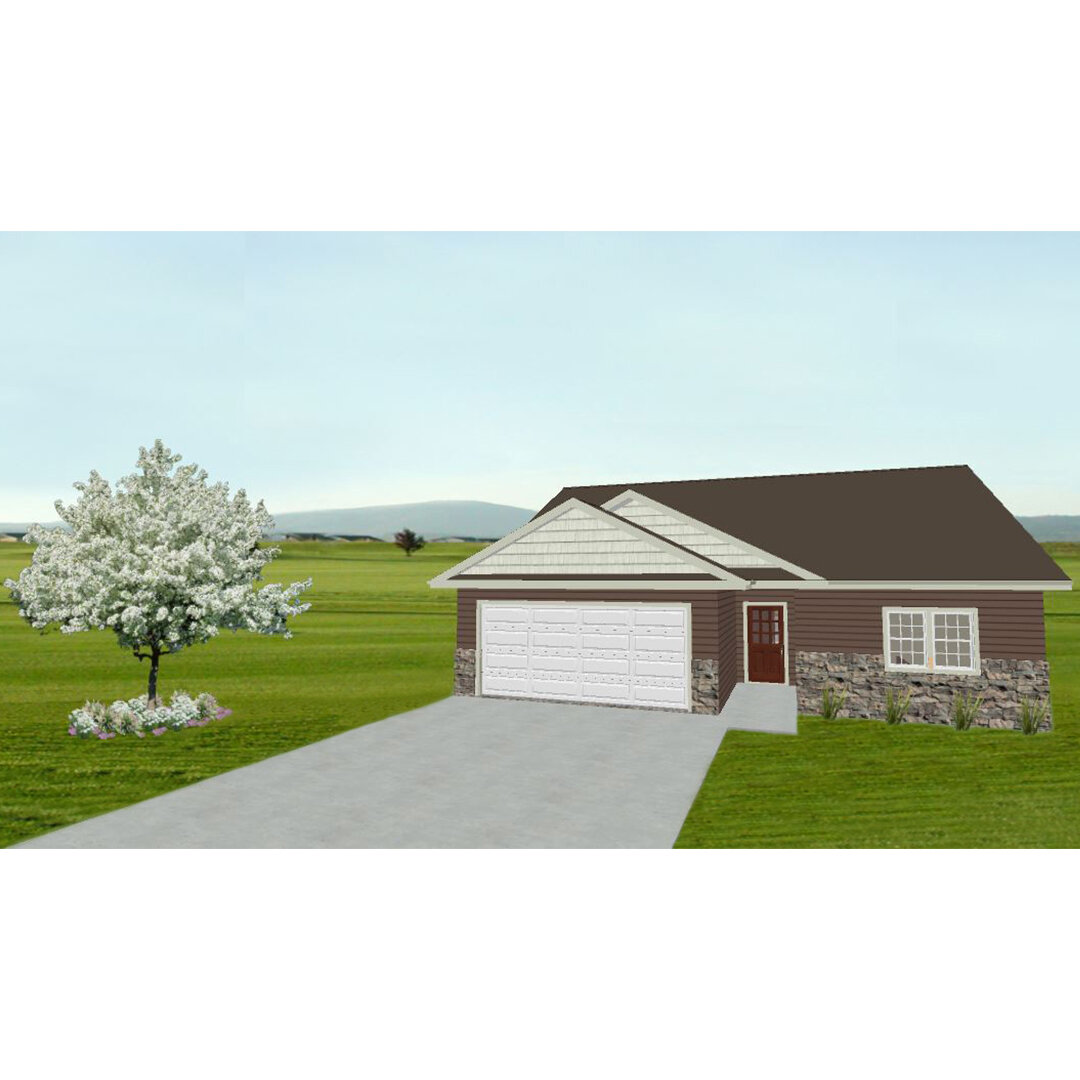
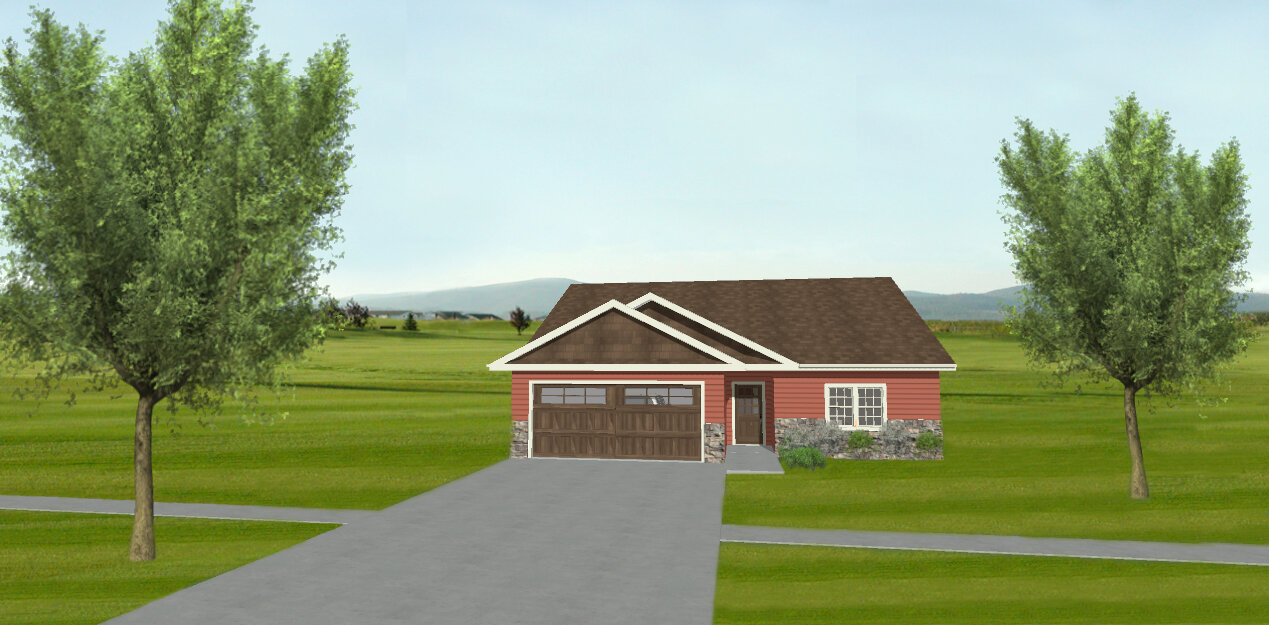
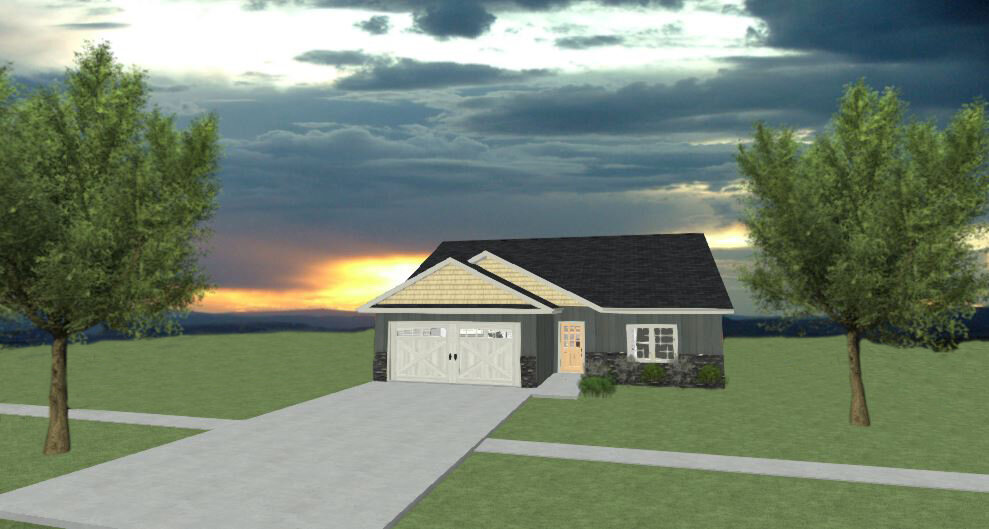
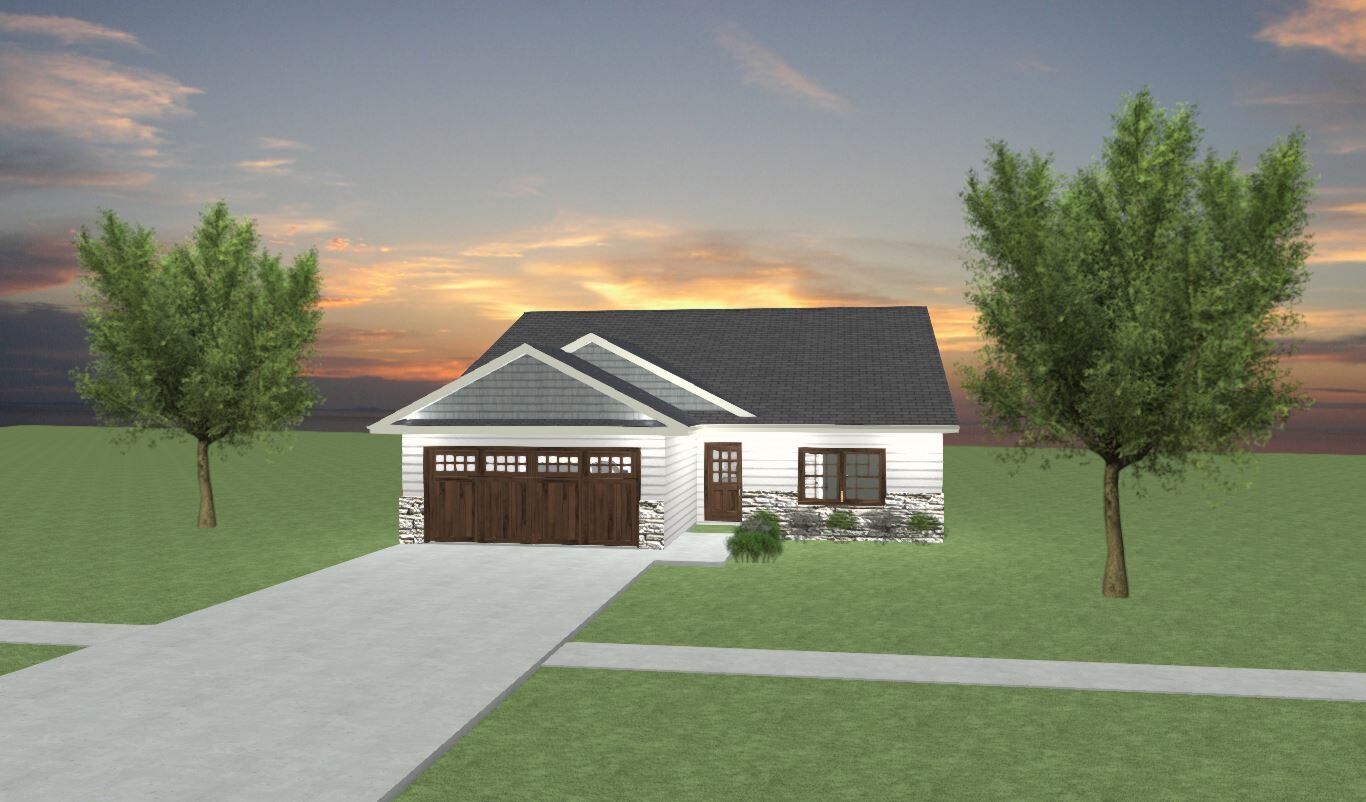
Plan Includes
1,320 sq. ft.
2 Bedrooms
2 Bathrooms
2 Stall Garage
This quaint, traditional ranch is just what busy empty-nesters need. From the stylish kitchen and large master bedroom, to the cozy living room perfect for entertaining in front of the crackling fire. Duval’s right-sized spaces provide an optimally efficient footprint for a more manageable lifestyle.





