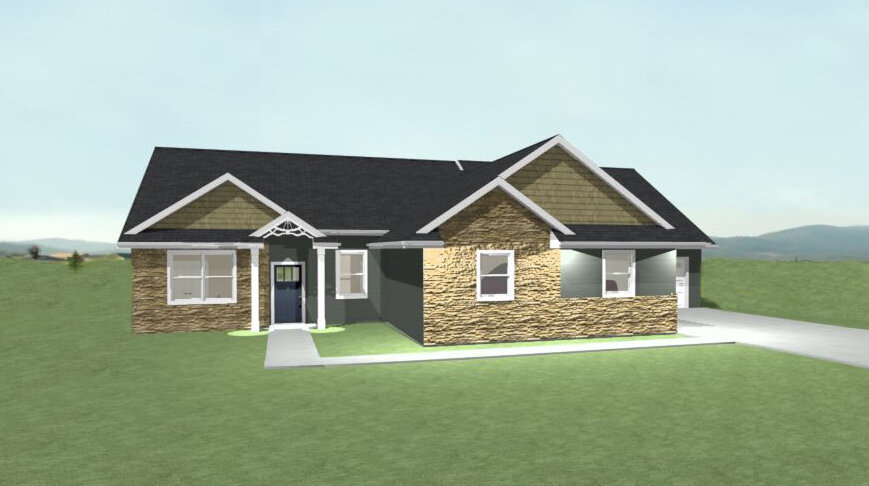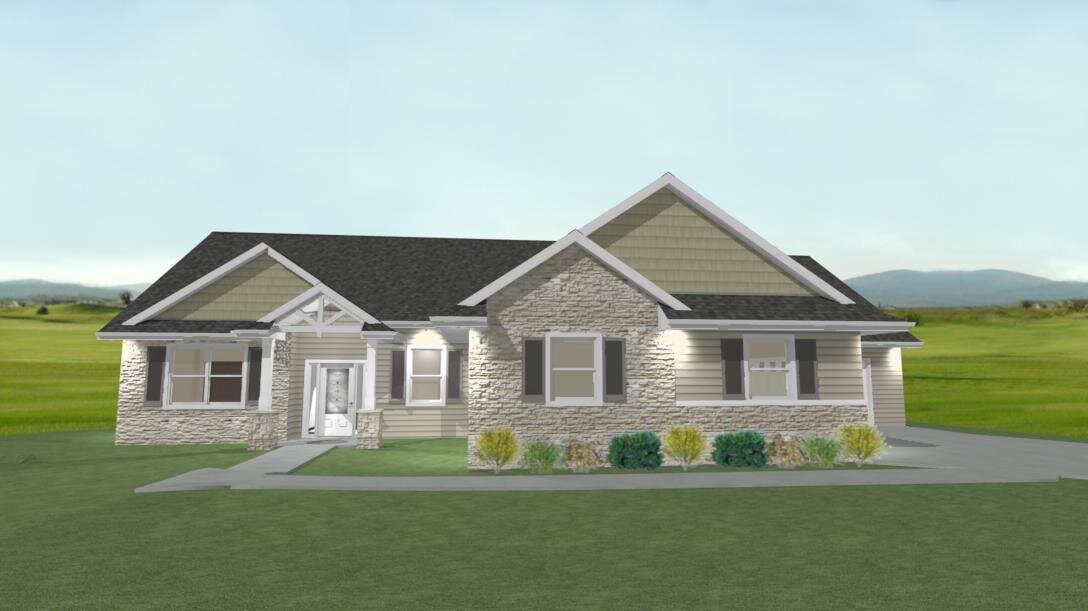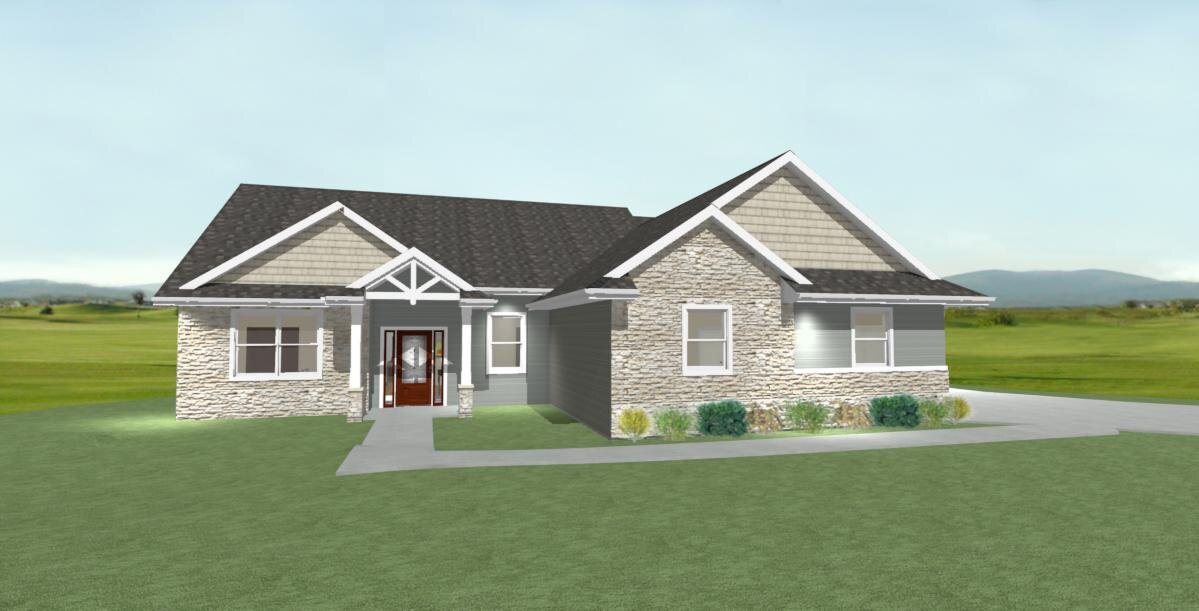The Edmund



Plan Includes
2,206 sq. ft.
3 Bedrooms
2.5 Bathrooms
2 Stall Garage
With a little over 2,200 sqft, it boasts a private master suite equipt with a large master bathroom and soaking tub, a master closet, and easy exit straight to the garage. Meet in the middle in a large open floor plan living room, dining room, and kitchen to hang out with the family.






