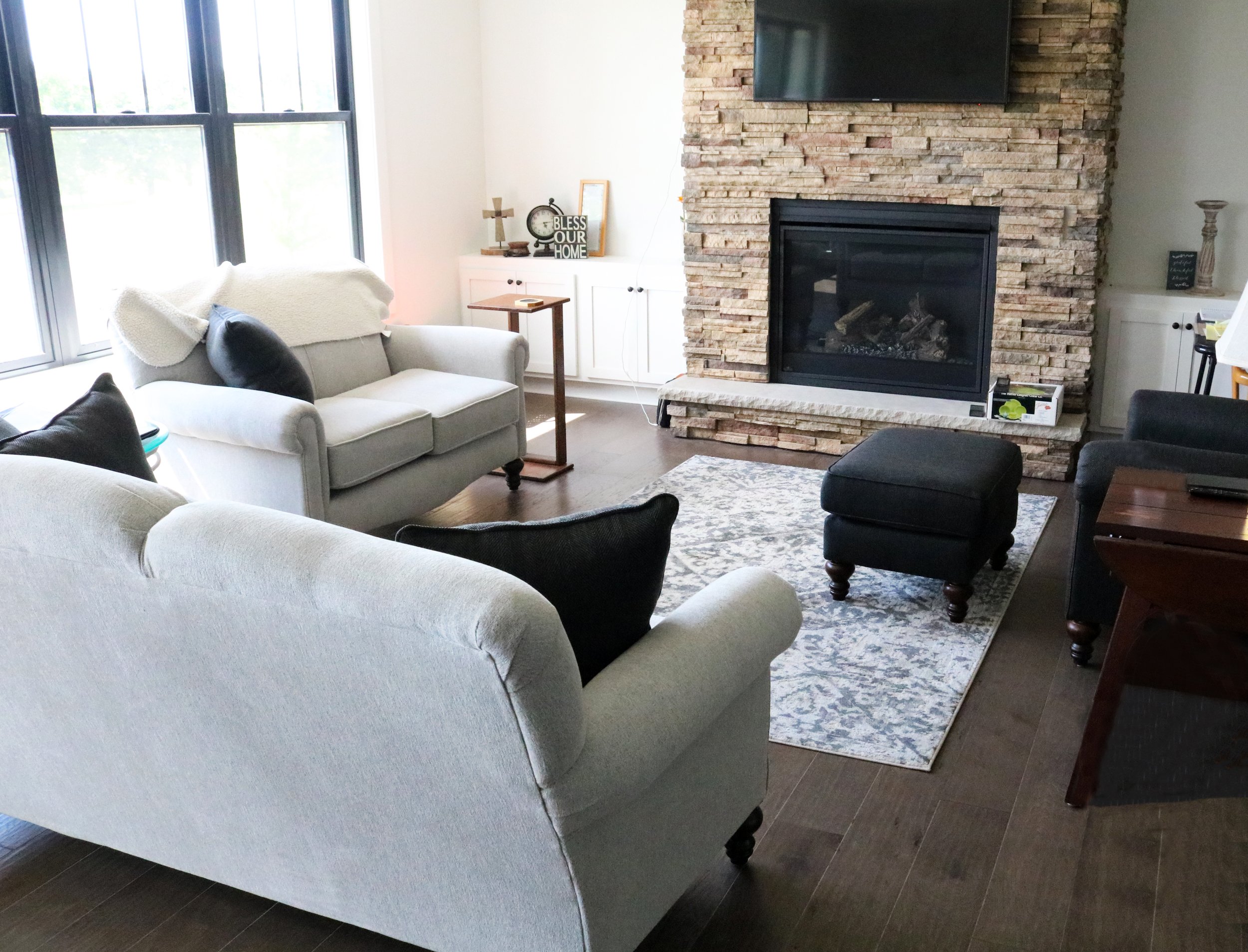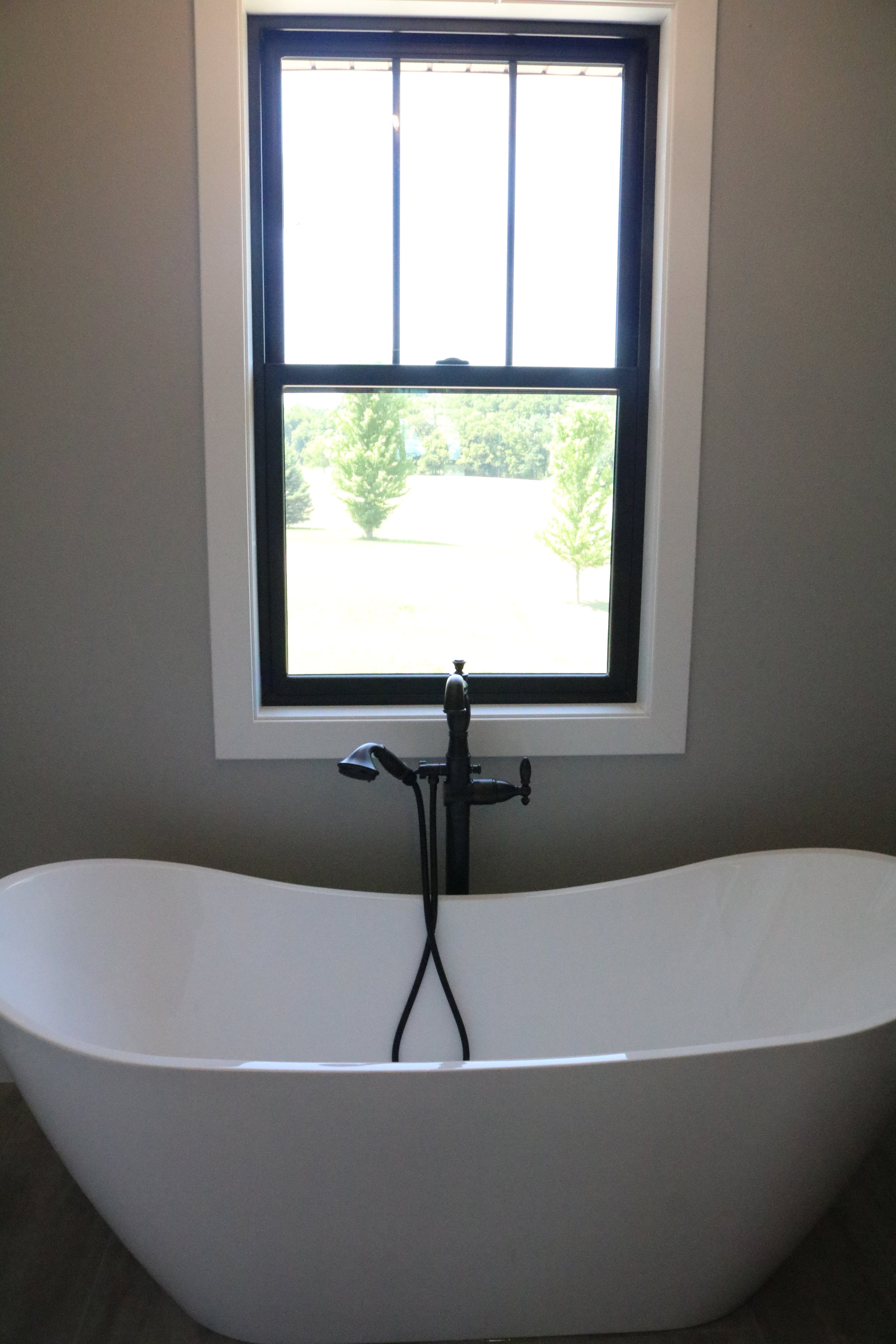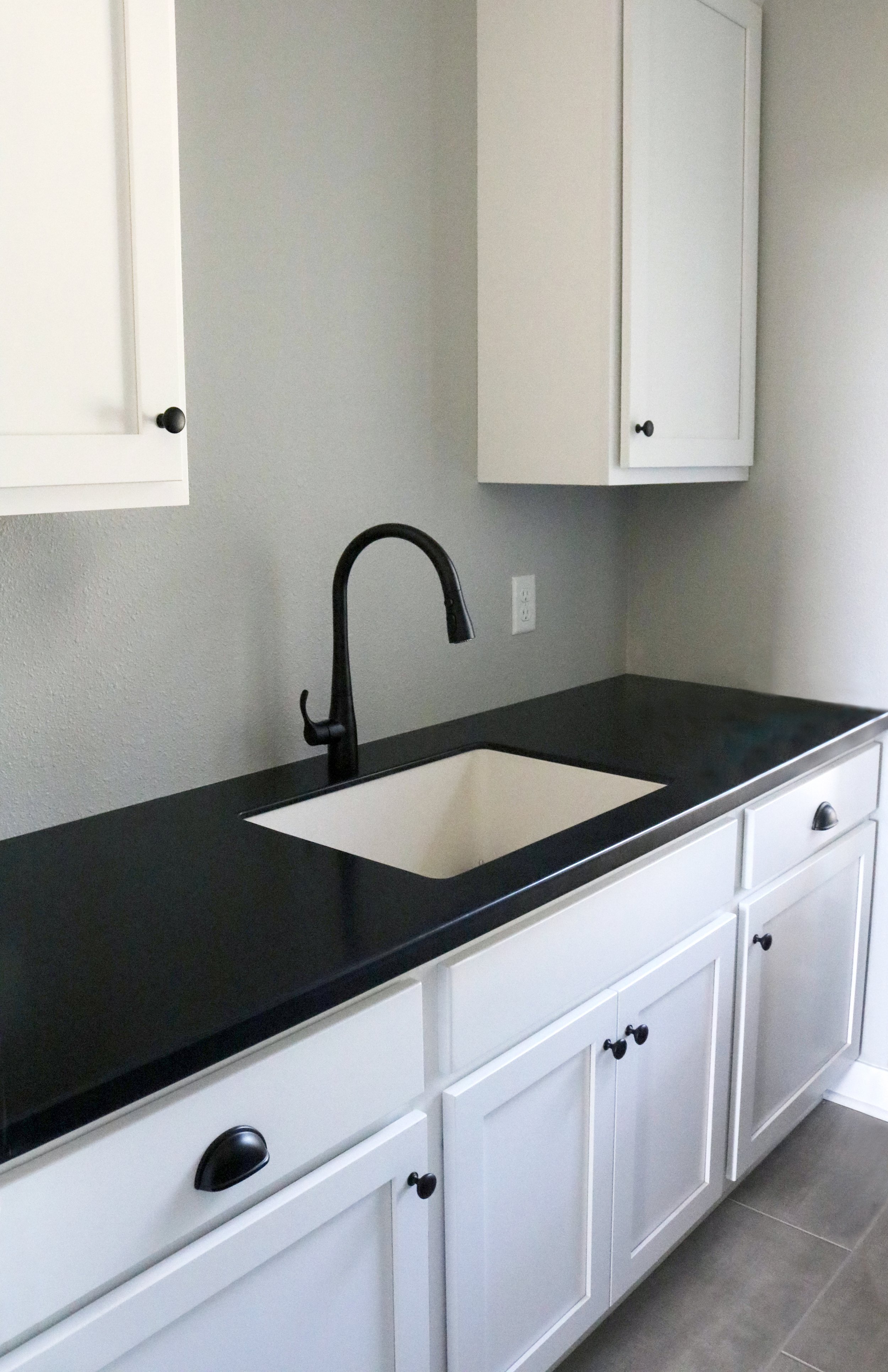The Filmore
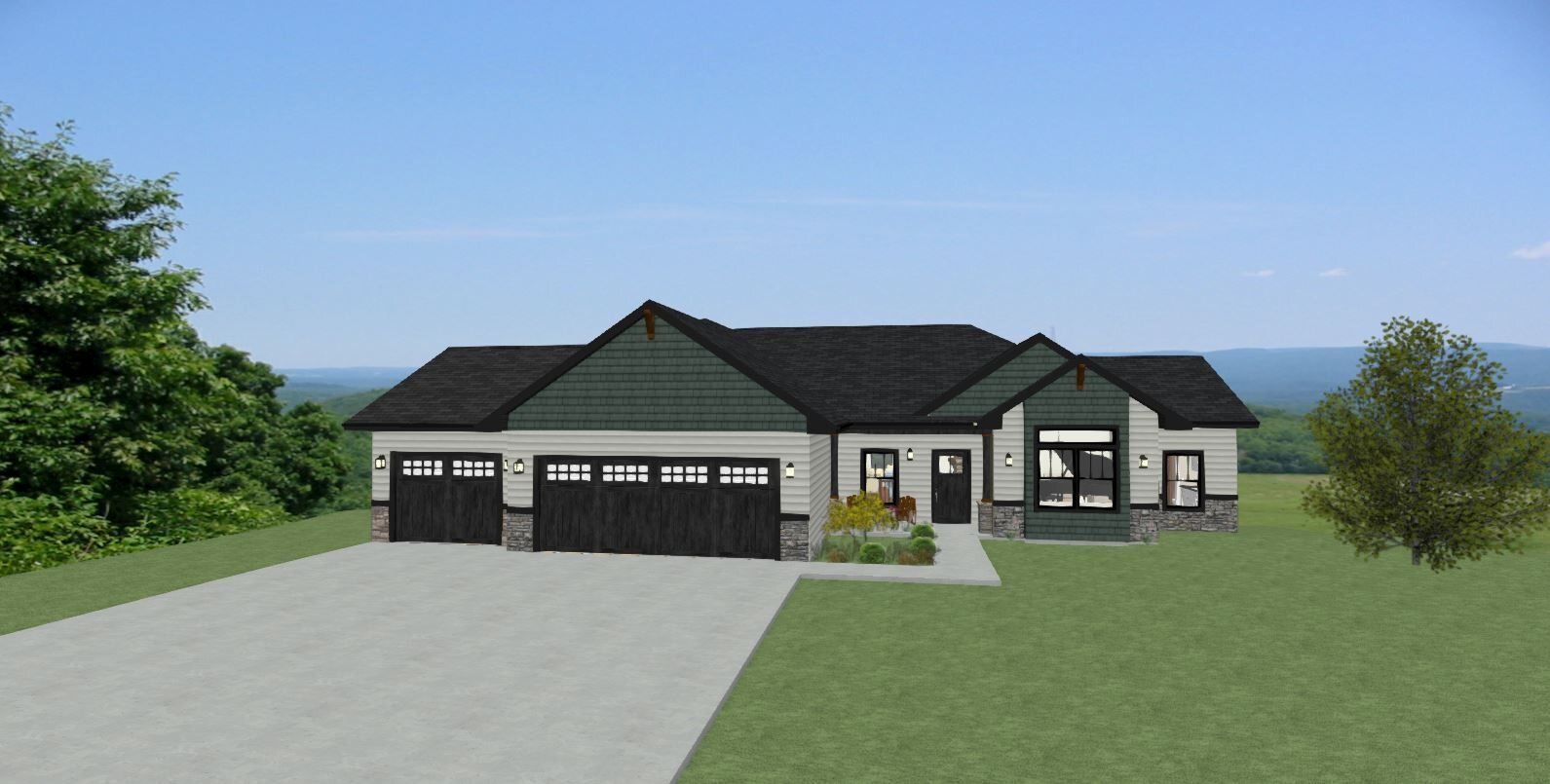
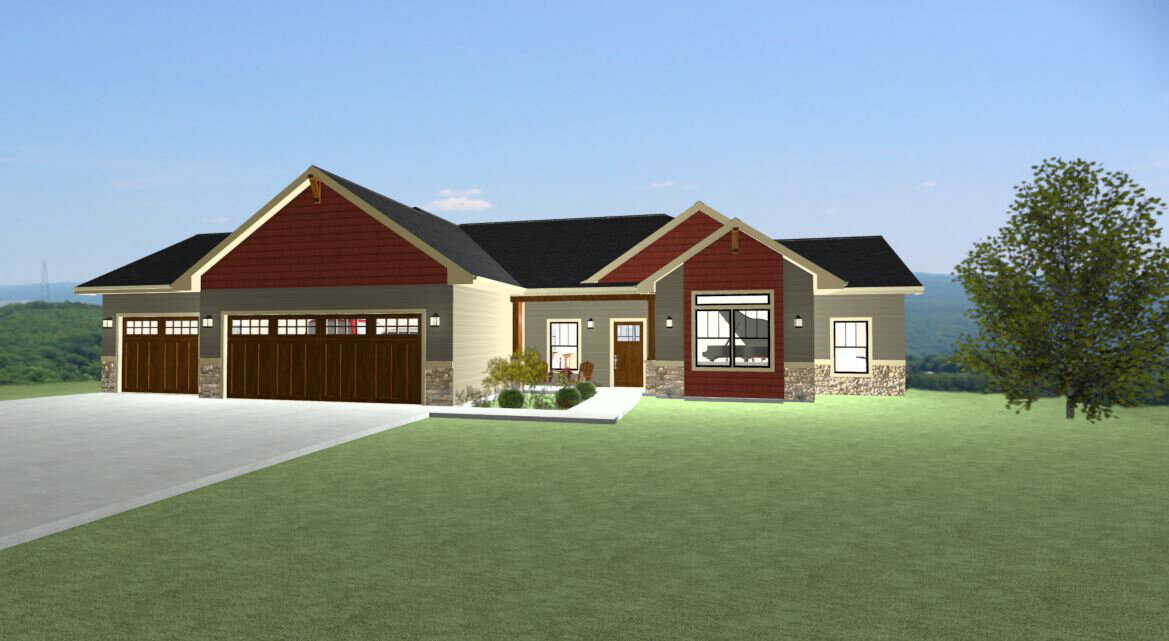
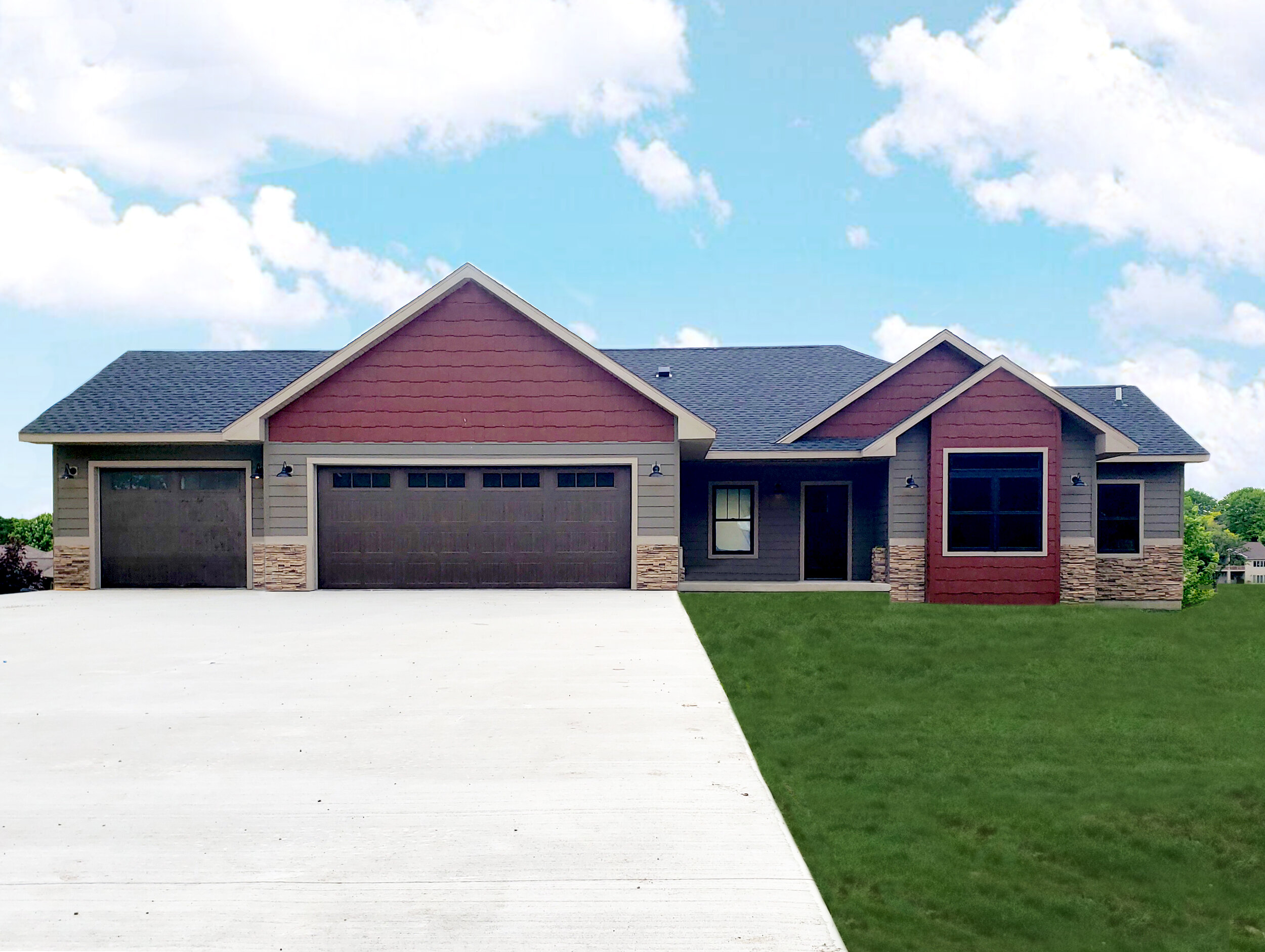
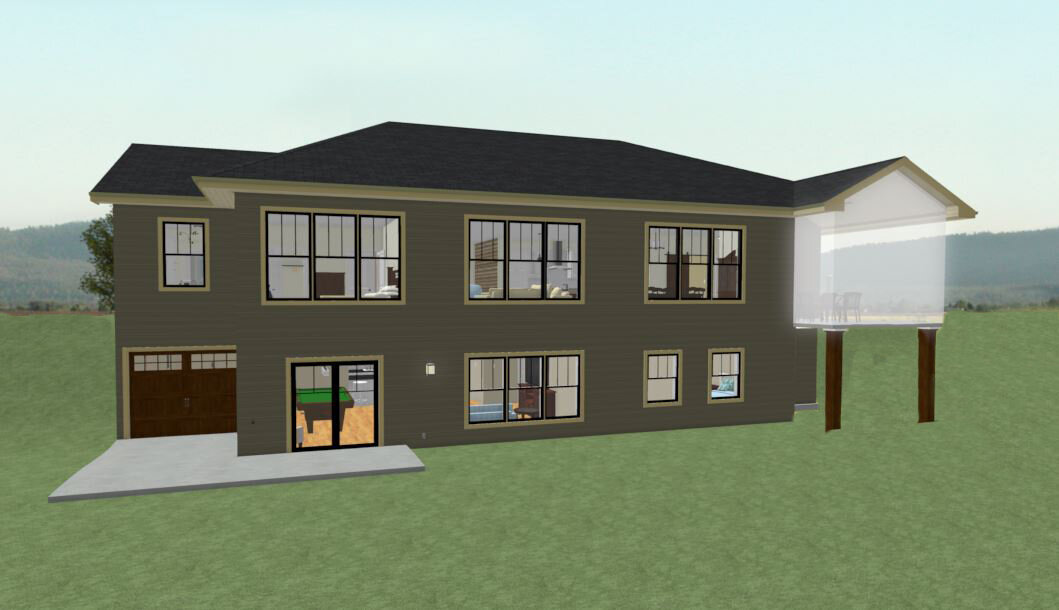
Plan Includes
1,825 sq. ft.
2 Bedrooms
1.5 Bath
3 Stall Garage
This 1825 sqft. home boasts a private master suite with attached laundry room, and spa-like master bath, and extra bedroom or office. Large kitchen with attached pantry and generous living room make entertaining guests a breeze.




