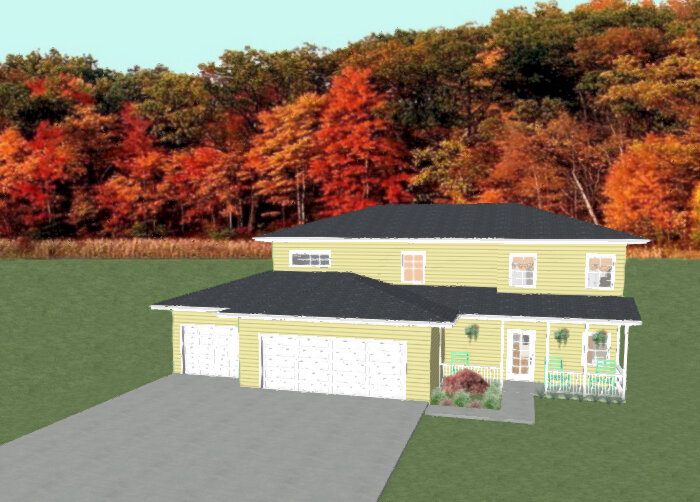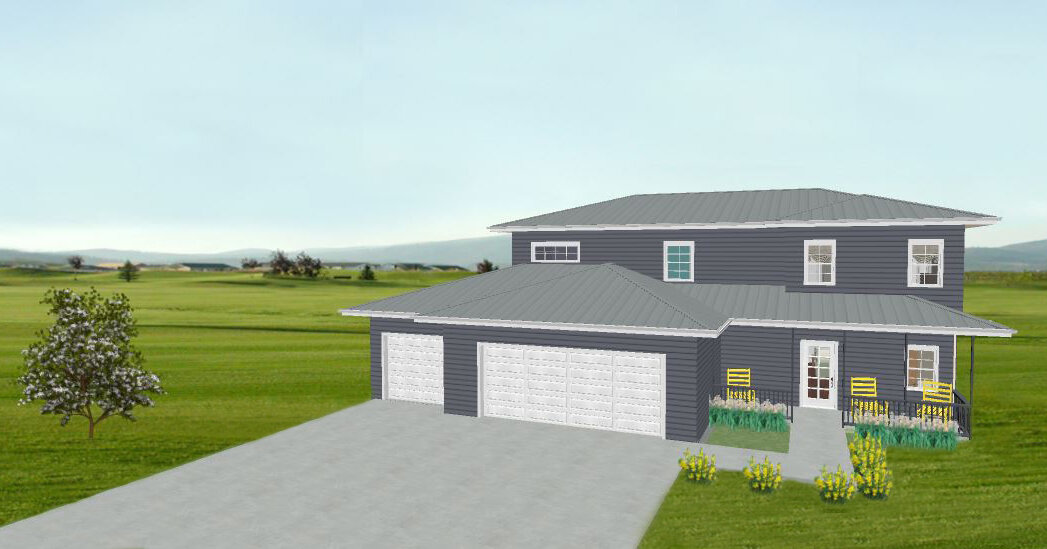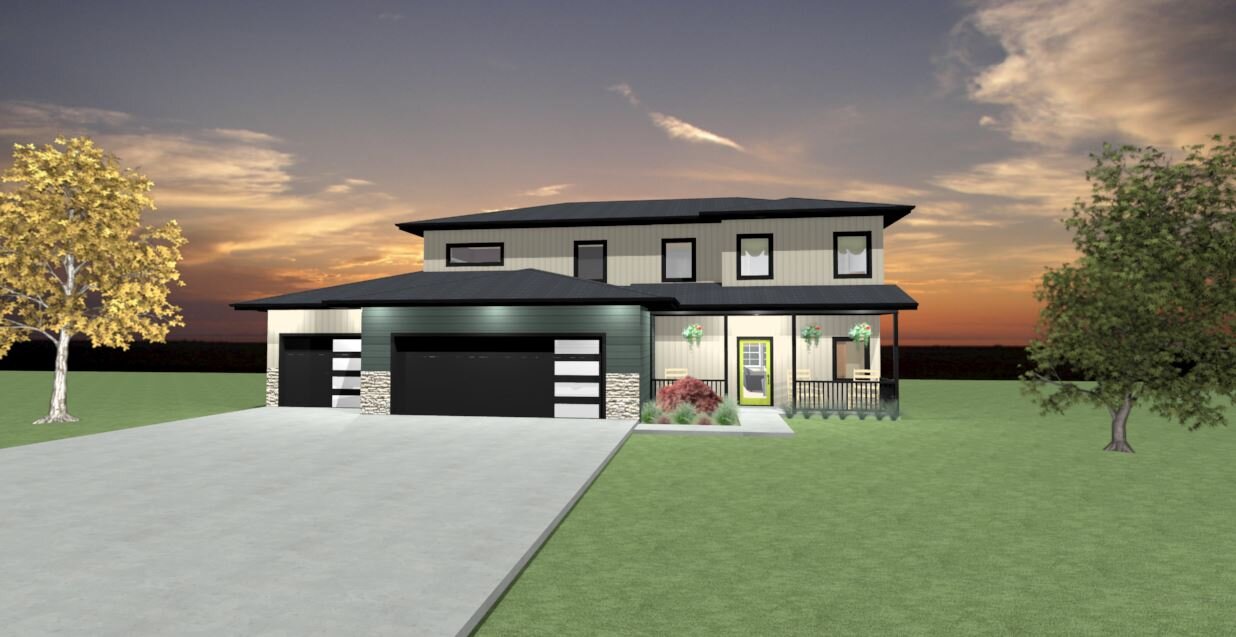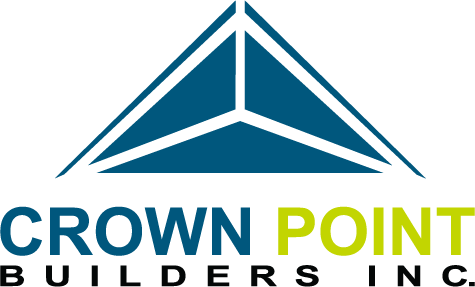The Franklin




Plan Includes
2,208 sq. ft.
4 Bedrooms
2.5 Bathrooms
3 Stall Garage
Looking for wide open spaces for a growing family? The Franklin has everything you’re looking for! Over 2,200 SF of smart, modern design boasts 4 bedrooms, 2 1/2 baths, and tons of great storage space and check out that master closet!!








