The Grover
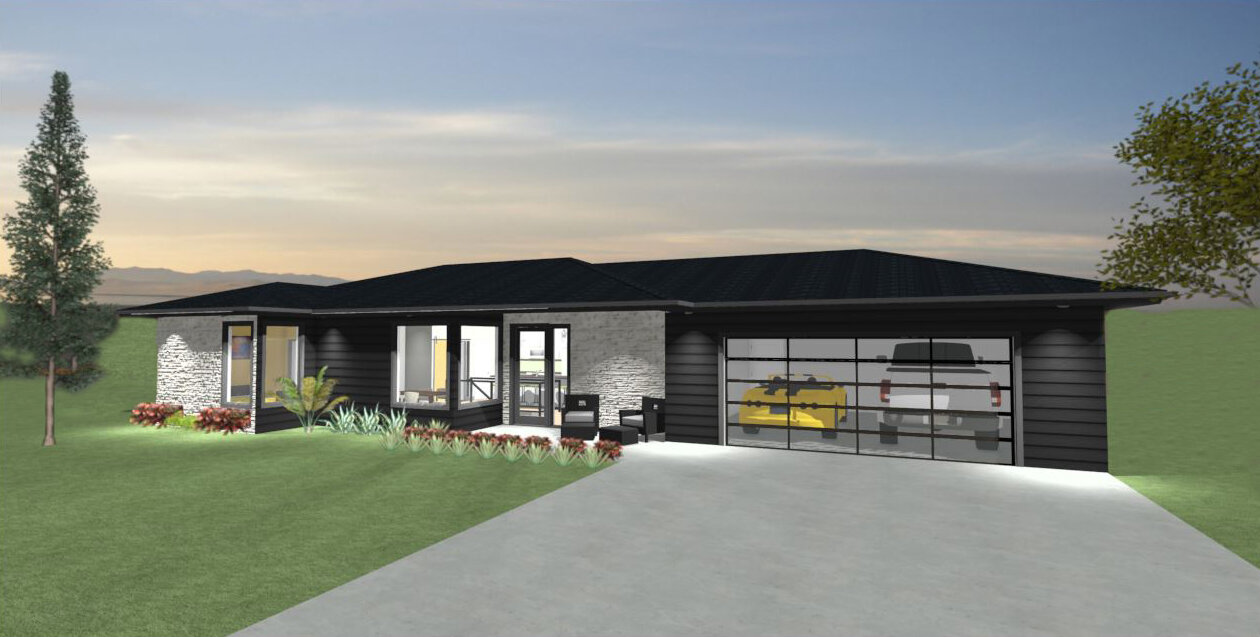
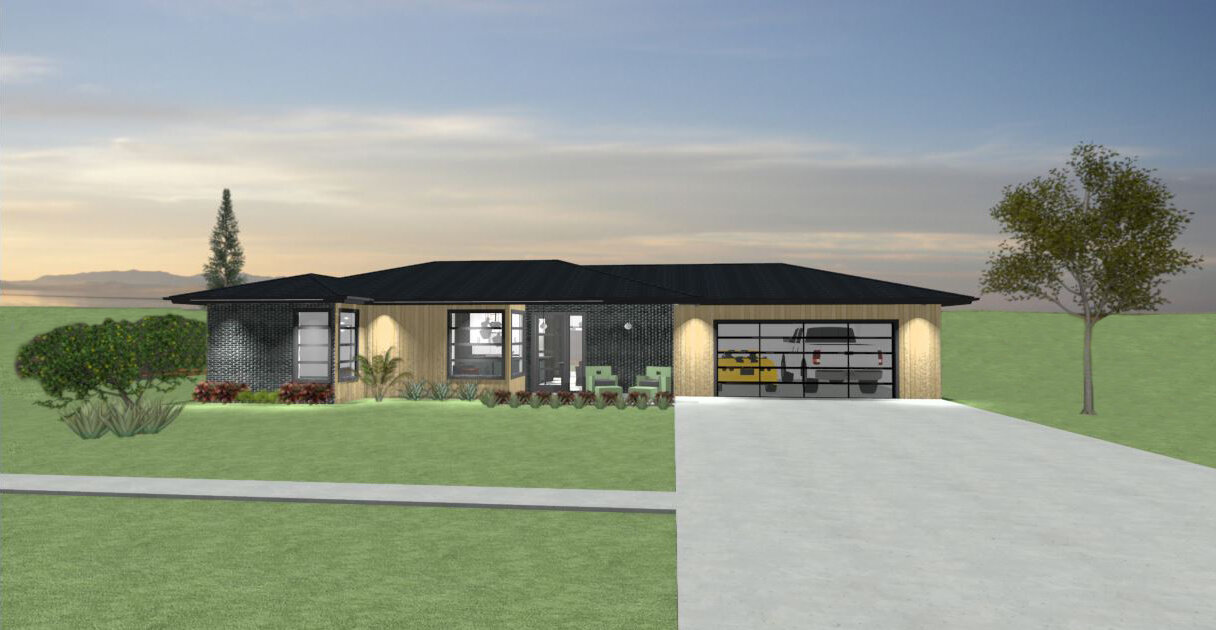
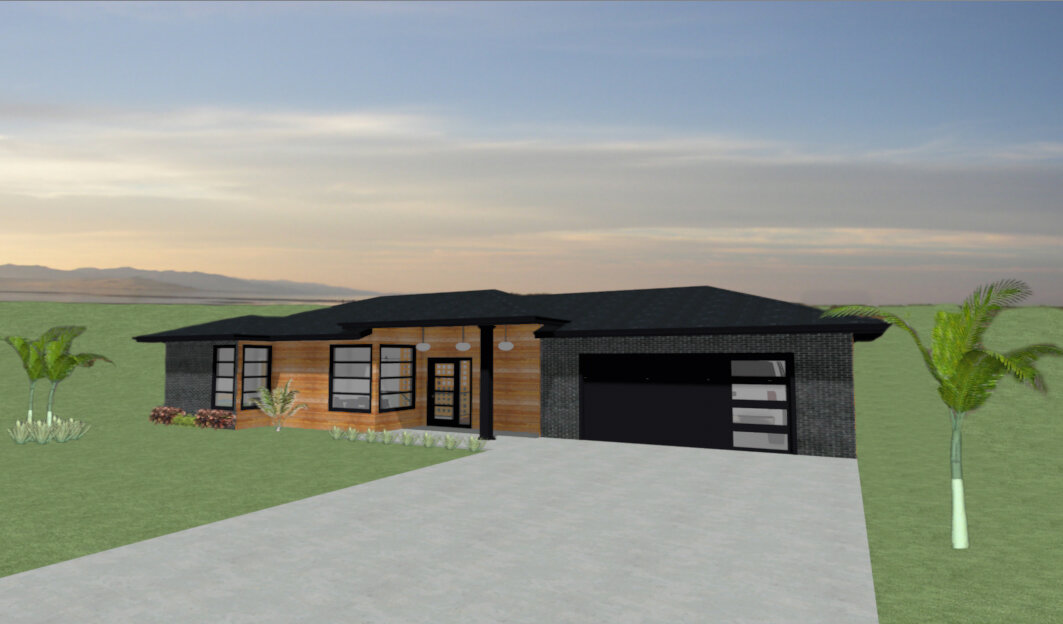
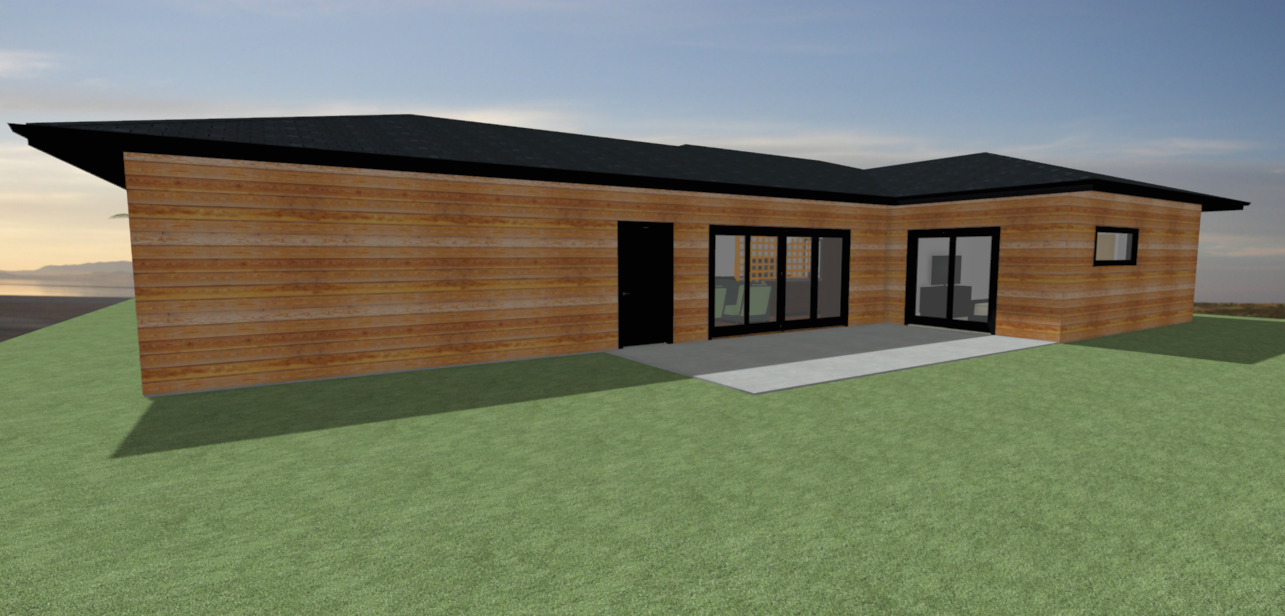
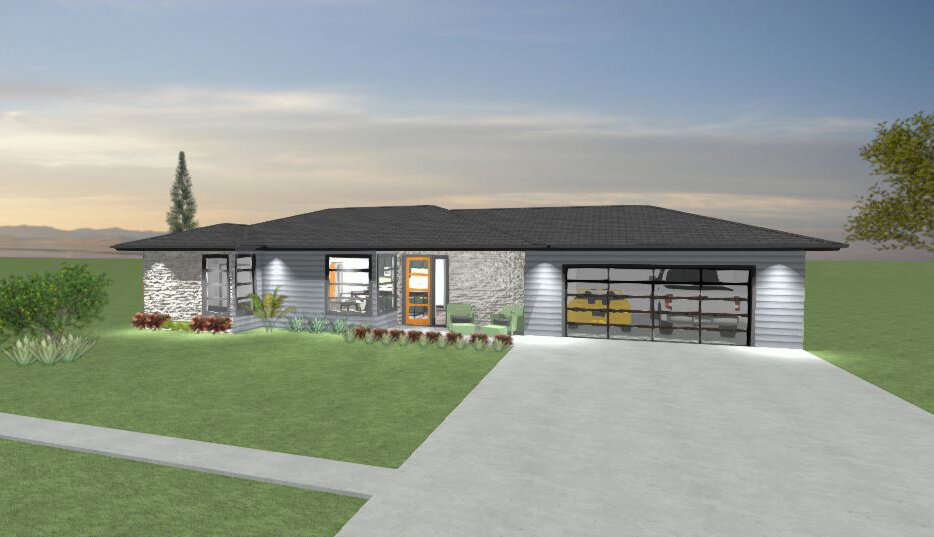
Plan Includes
1,344 sq. ft.
2 Bedrooms
2 Bath
2 Stall Garage
With a striking modern front elevation, 2 bedrooms, 2 baths, main floor laundry, and wide-open entertaining spaces, this home has it all! Entertain like a pro in the spacious great room or work on a project in the oversized finished garage. You’ll be sure to relax in style in this modern dream home.






