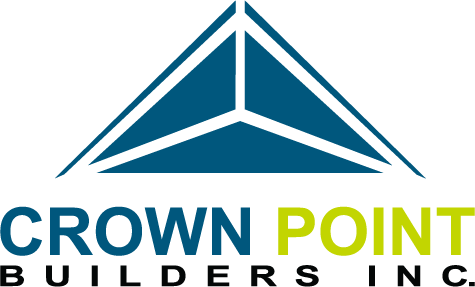The Kole
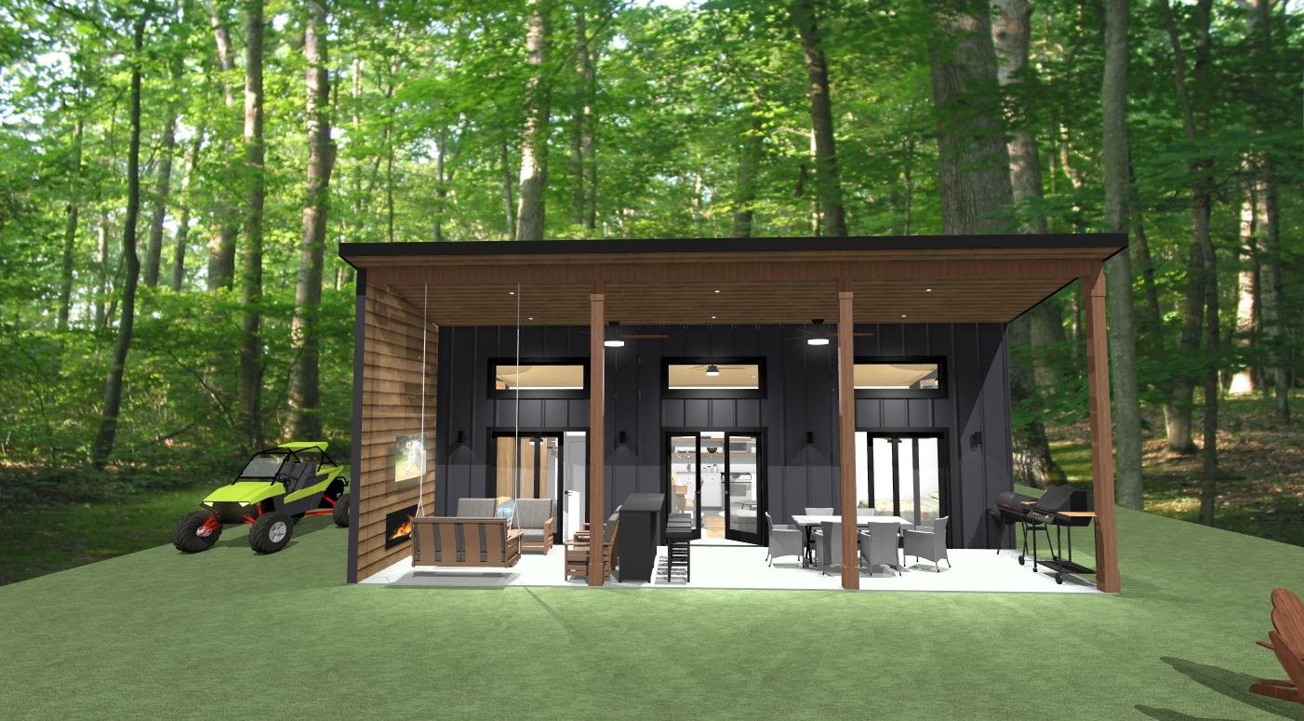
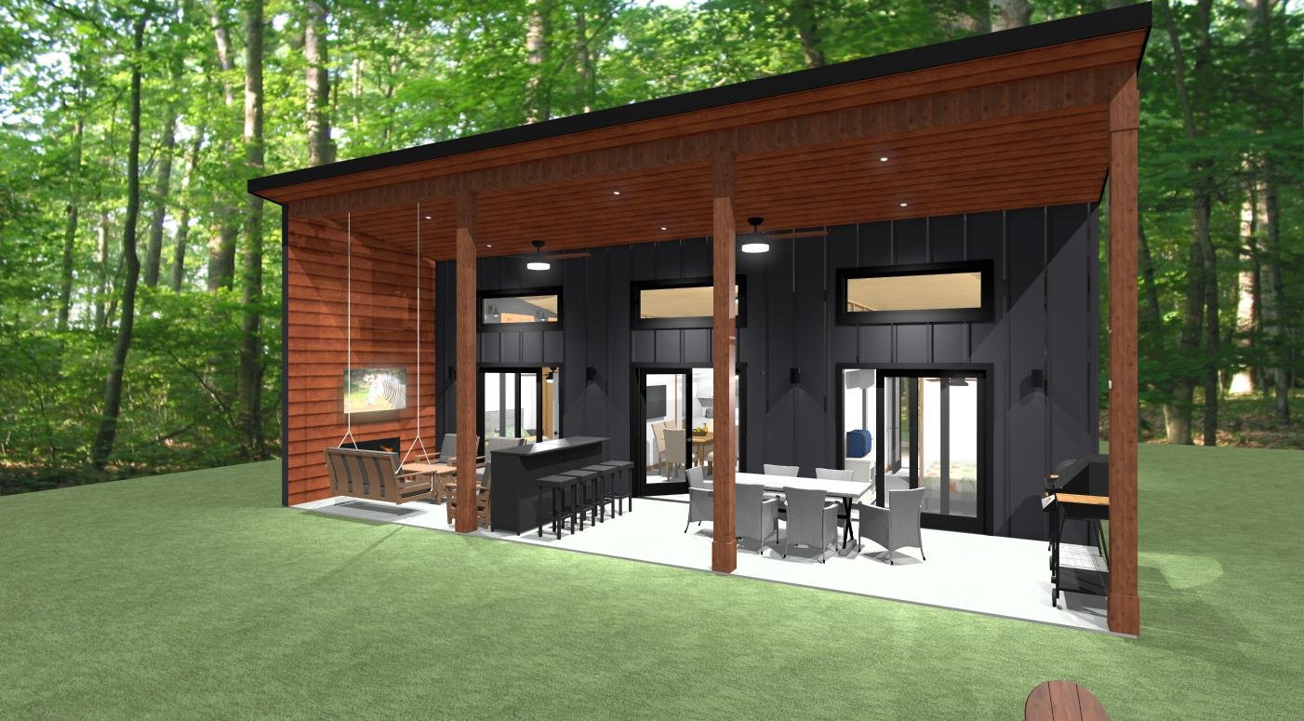
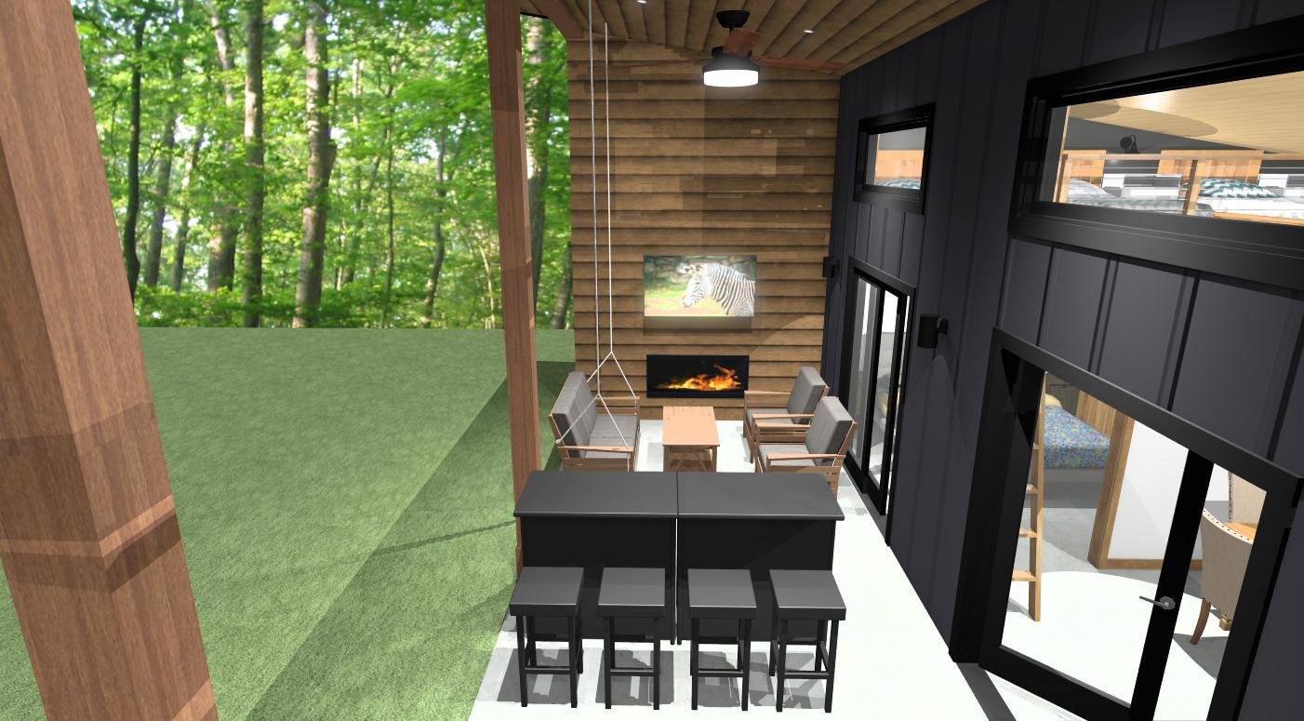
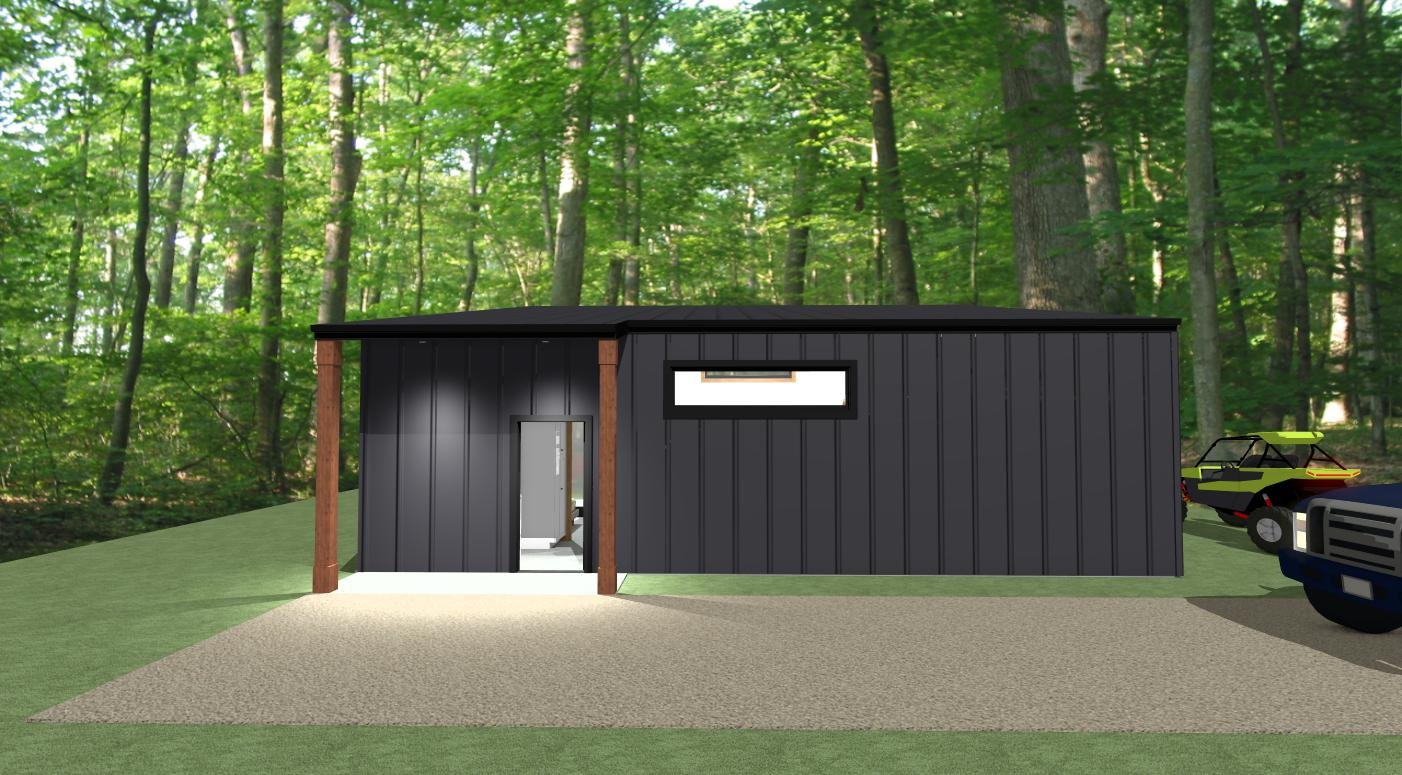
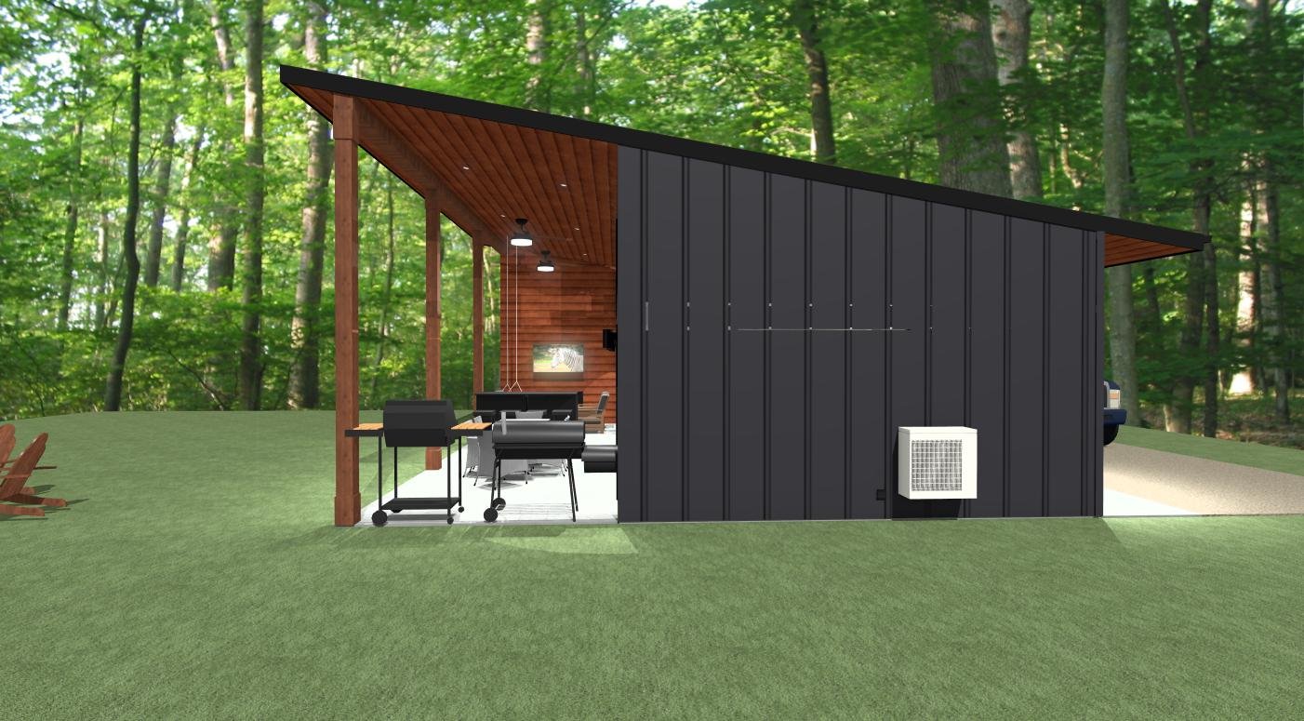
Plan Includes
648 sq. ft.
2 Bedrooms, 1 loft
1.5 Bathroom
The Kole is a modern cabin of perfectly planned space with kitchen, living, laundry, 2 master bedrooms and shower on the main floor. Entertain guests with all the outdoor entertainment, grill, cozying up by the fire, and enjoying a drink. Afterward, your guests can retire to the loft that provides room for 3 extra beds.
