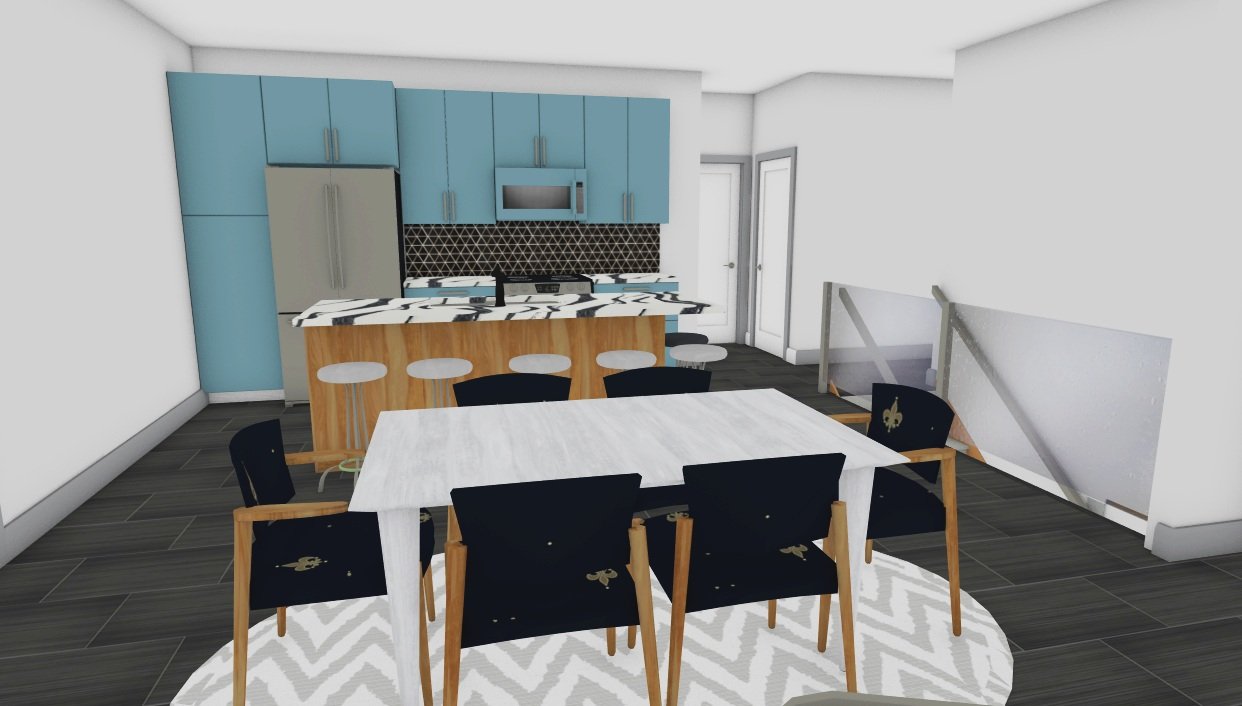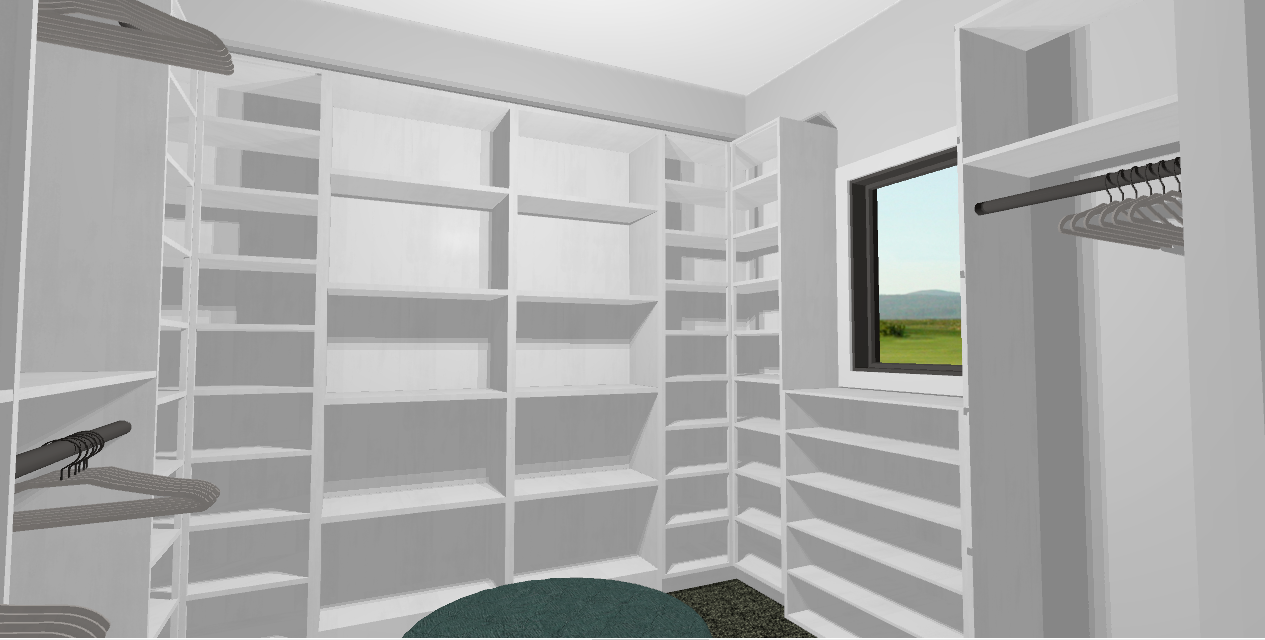The Langford

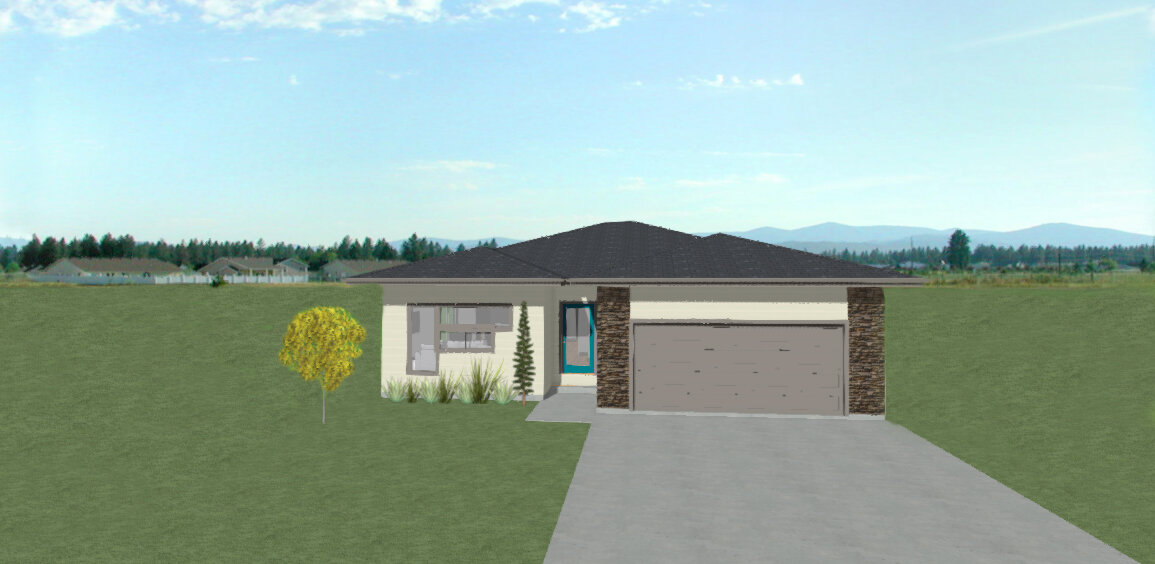
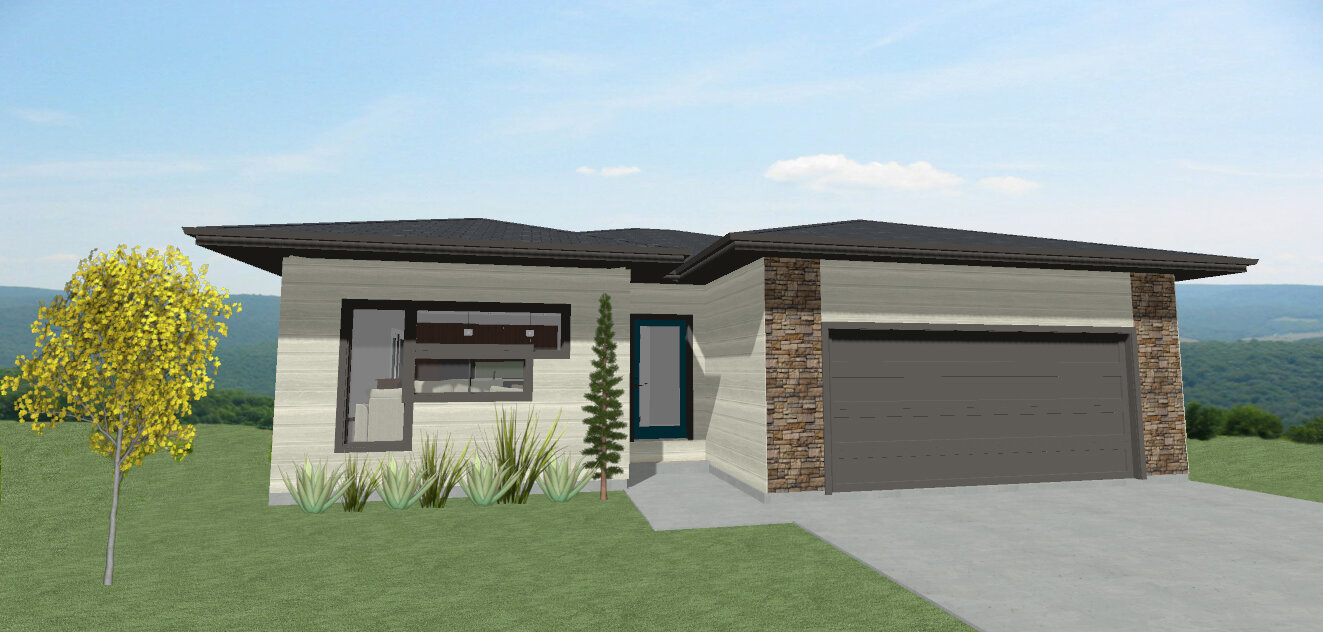
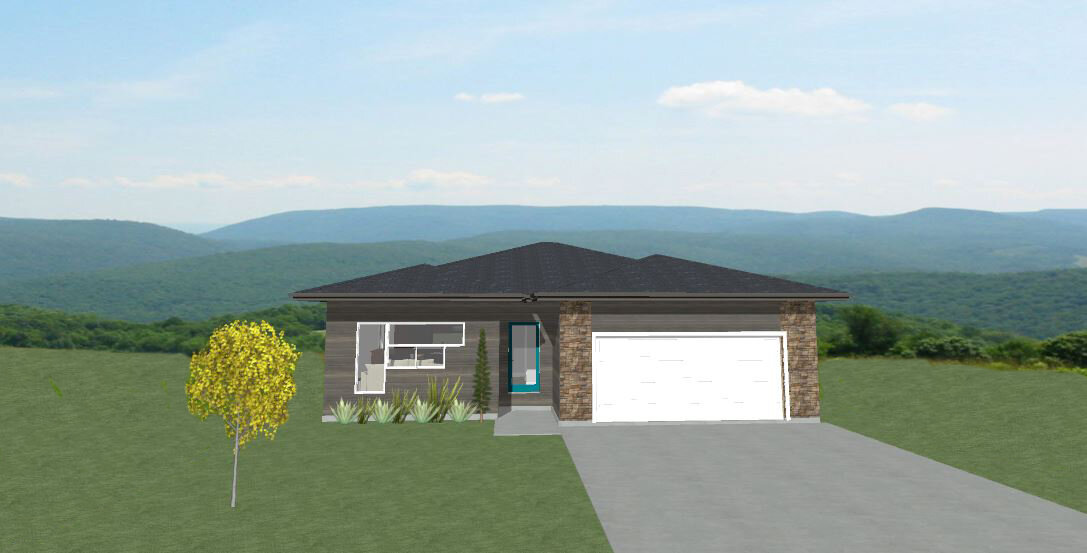
Plan Includes
1,296 sq. ft.
2 Bedrooms
2 Bath
2 Stall Garage
Just under 1,300 SF of precision layout and wide-open living. The main floor laundry room provides for a carefree active lifestyle, while the two large bedrooms, two luxurious baths, and fantastic entertaining space make the Langford a winner for those starting out or sizing down.




