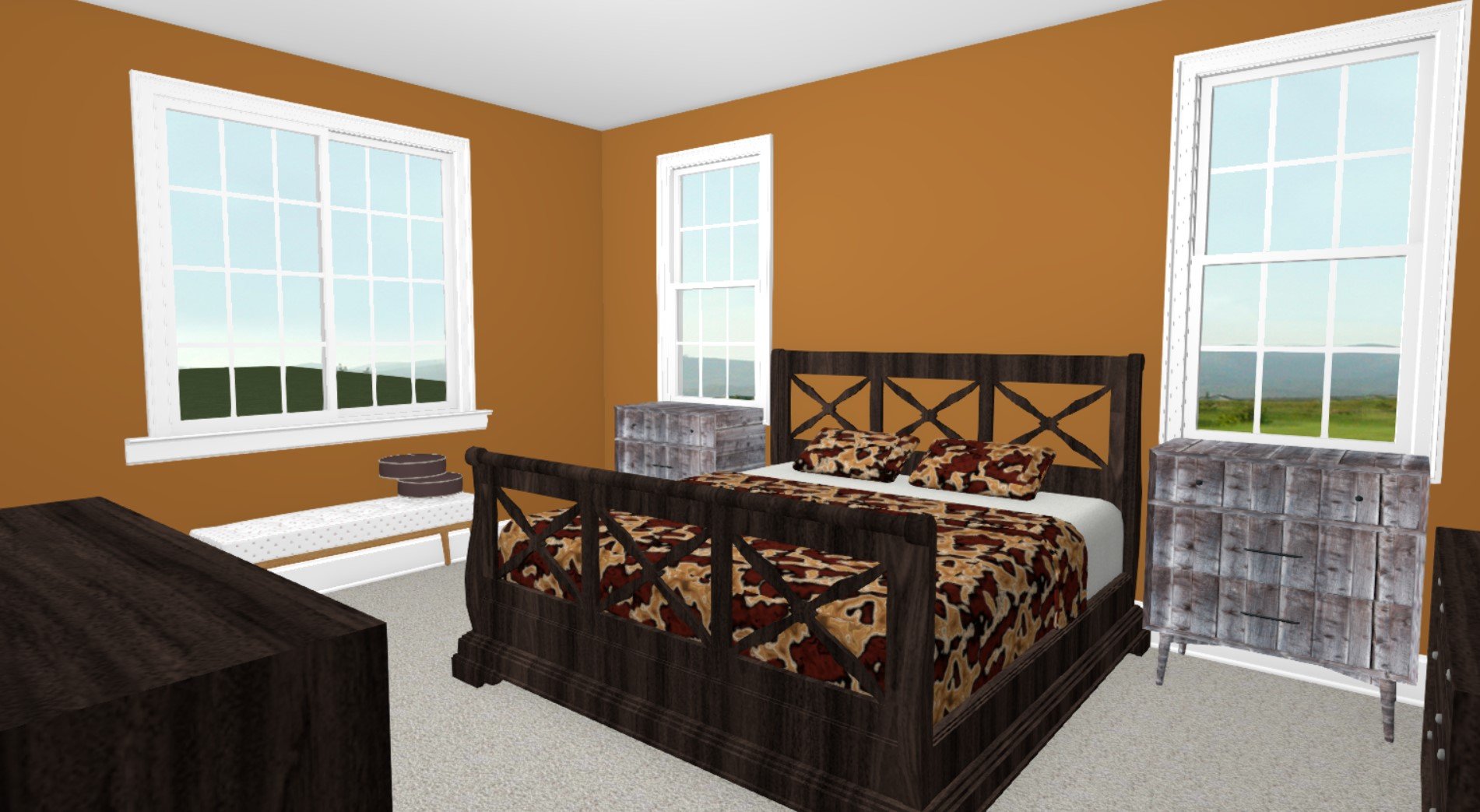The Magnus
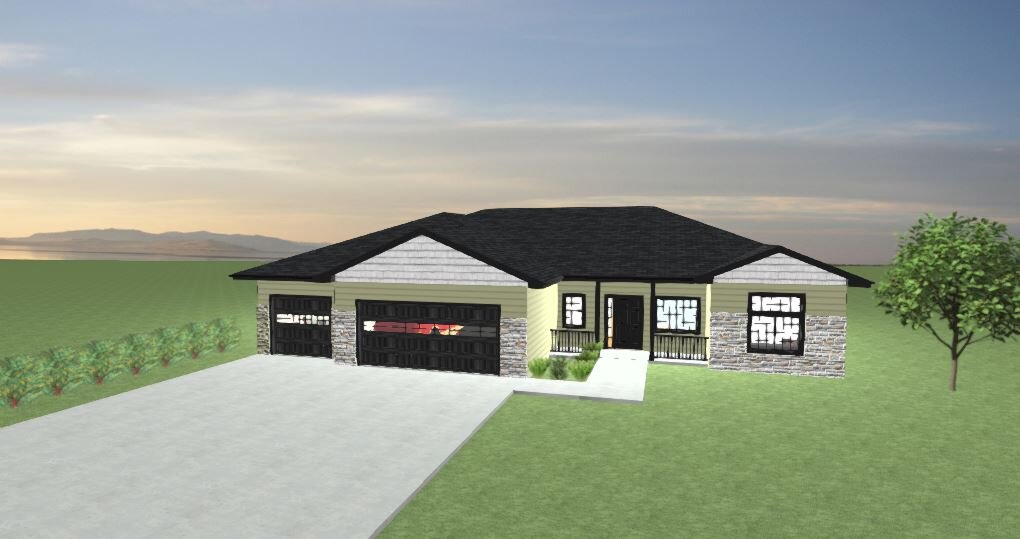

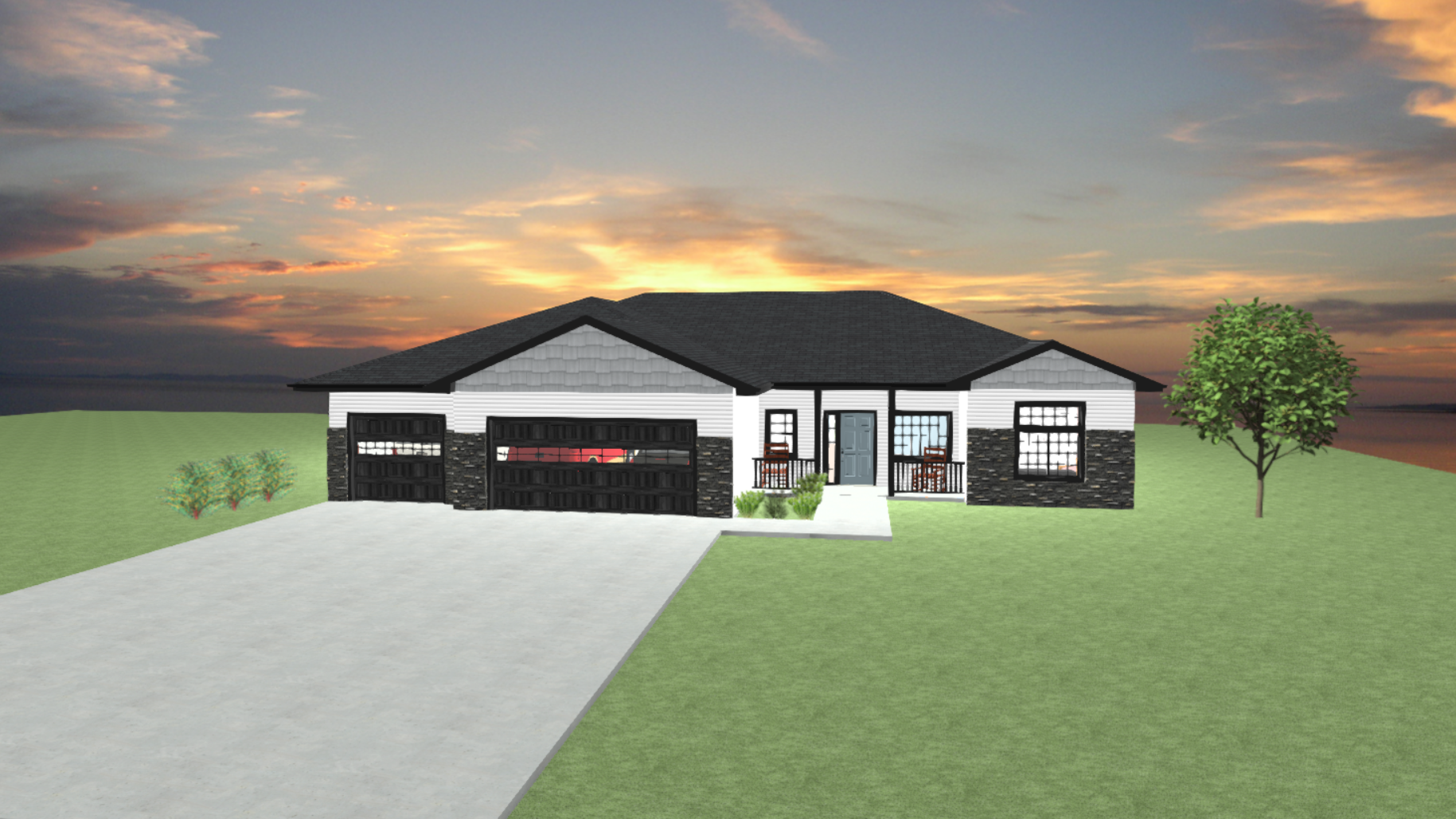
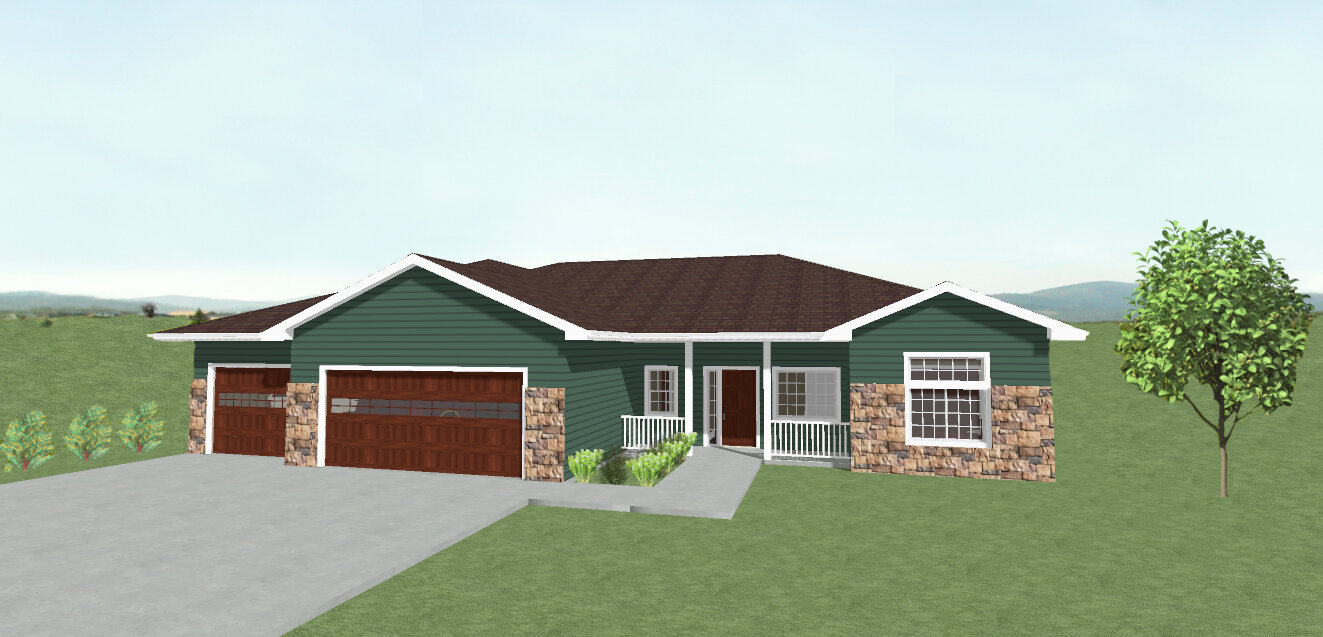
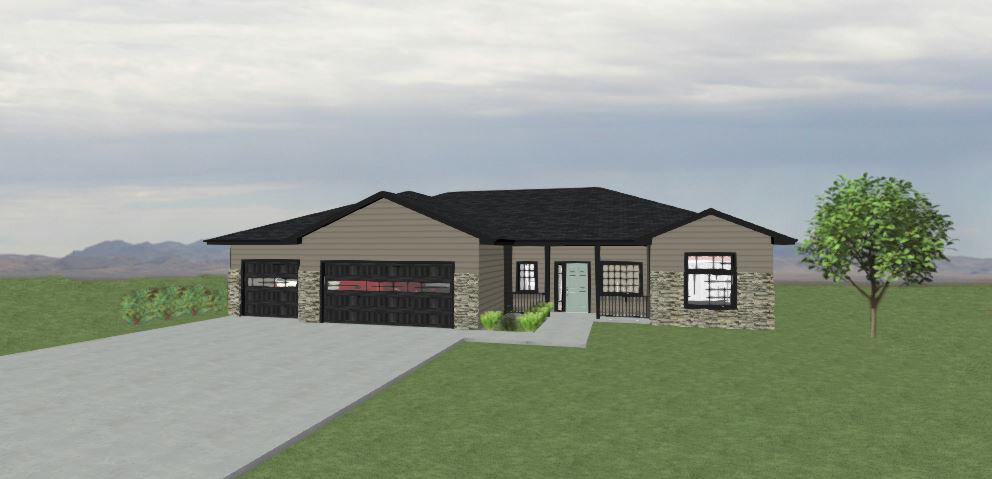
Plan Includes
1,930 sq. ft.
3 Bedrooms
2.5 Bath
3 Stall Garage
The Magnus has all the space just where you need it! Store everyday items in custom lockers inside the mudroom while keeping a dramatic front entry. Split bedrooms offer privacy while the streamlined living space makes entertaining crowds a breeze. Custom built-ins add charm to the living room.





