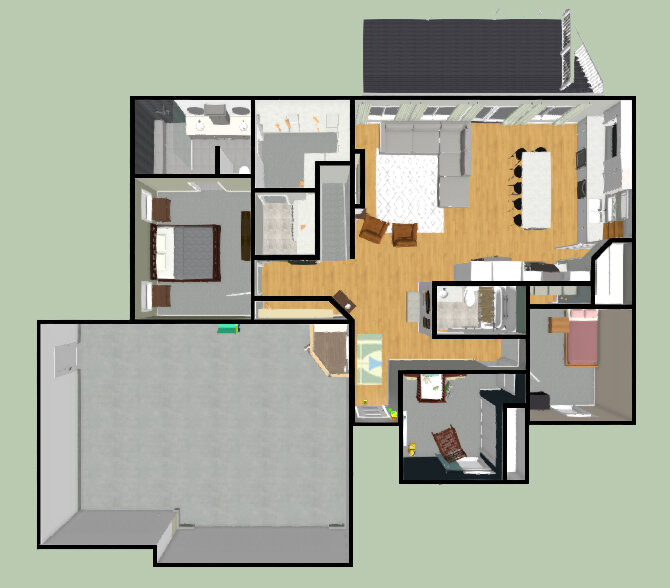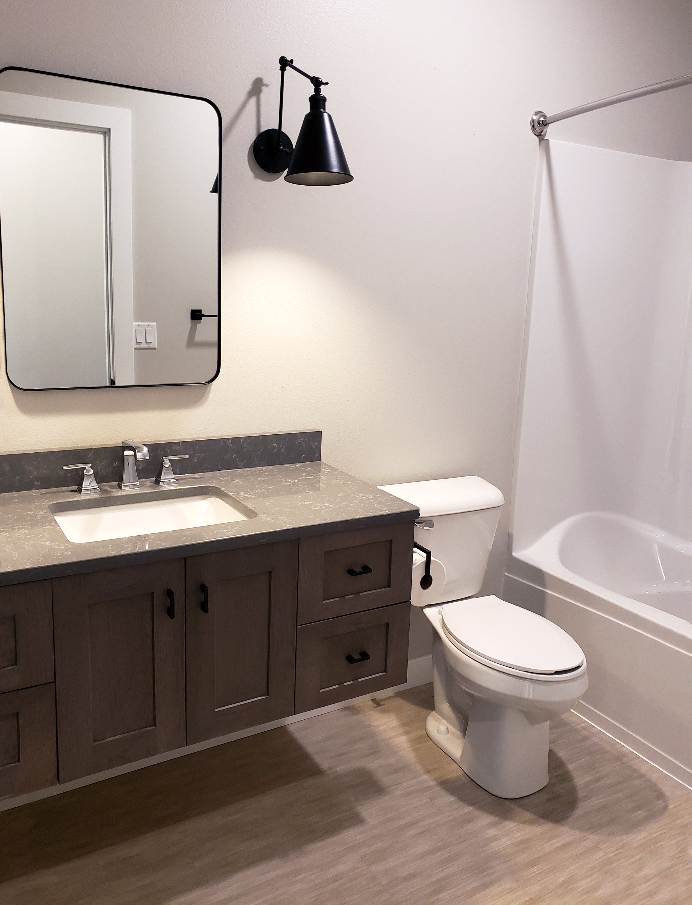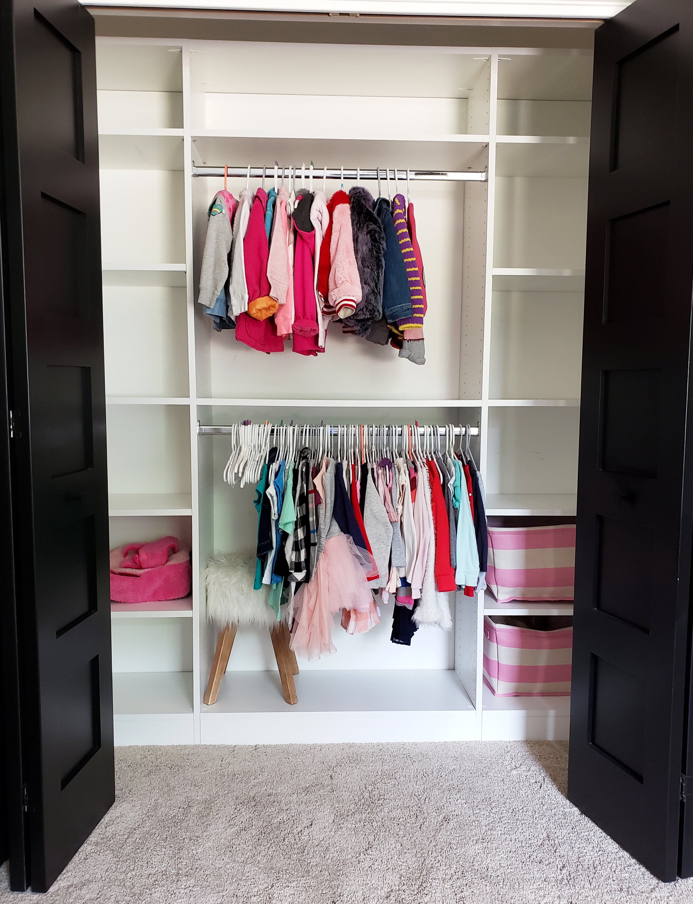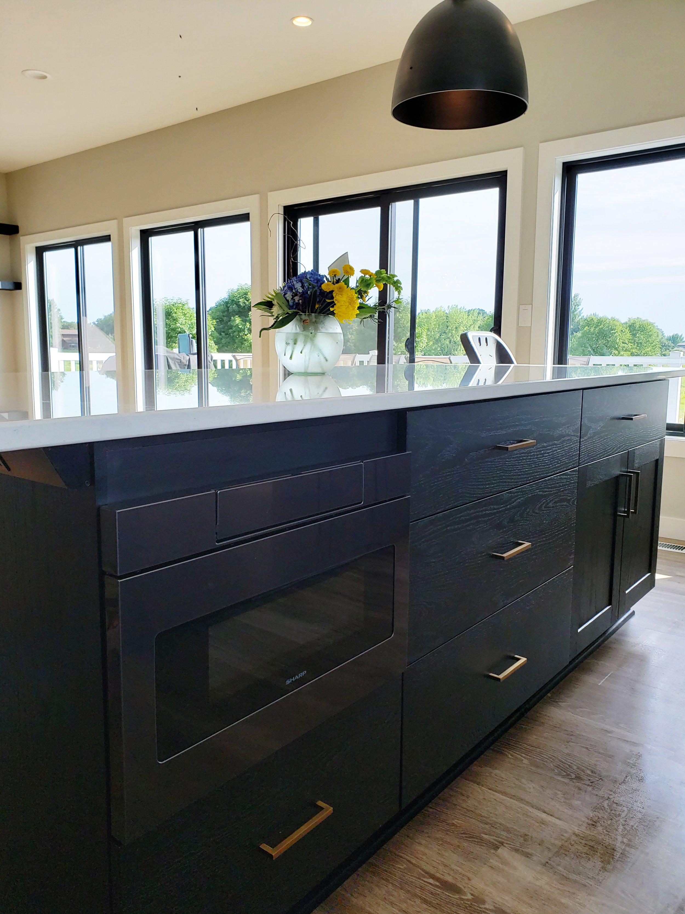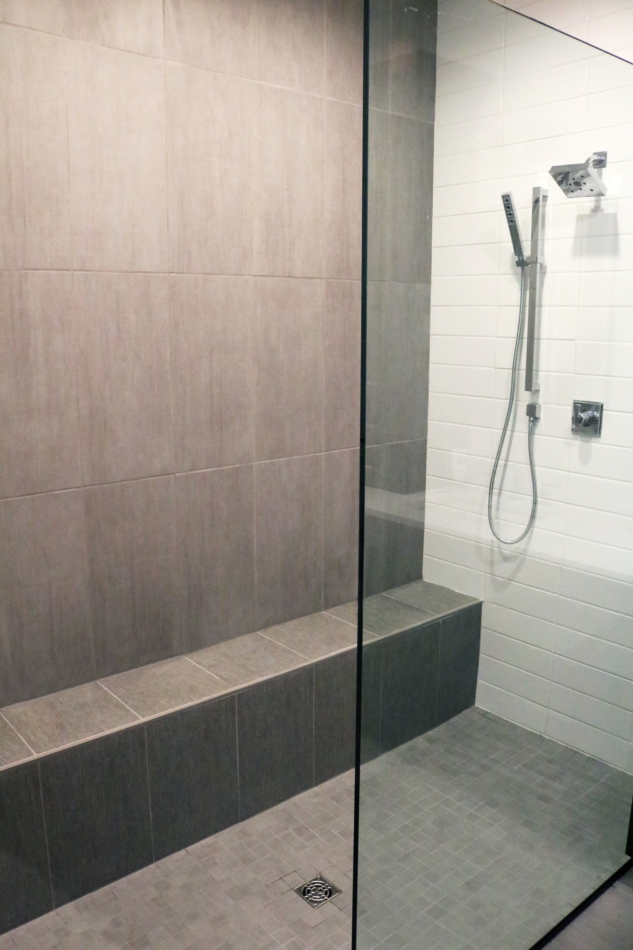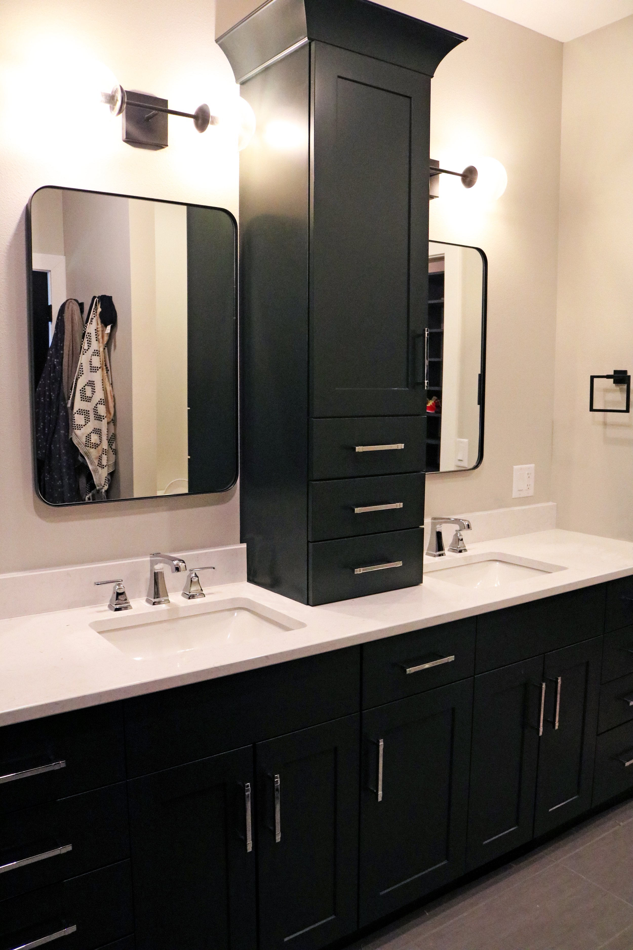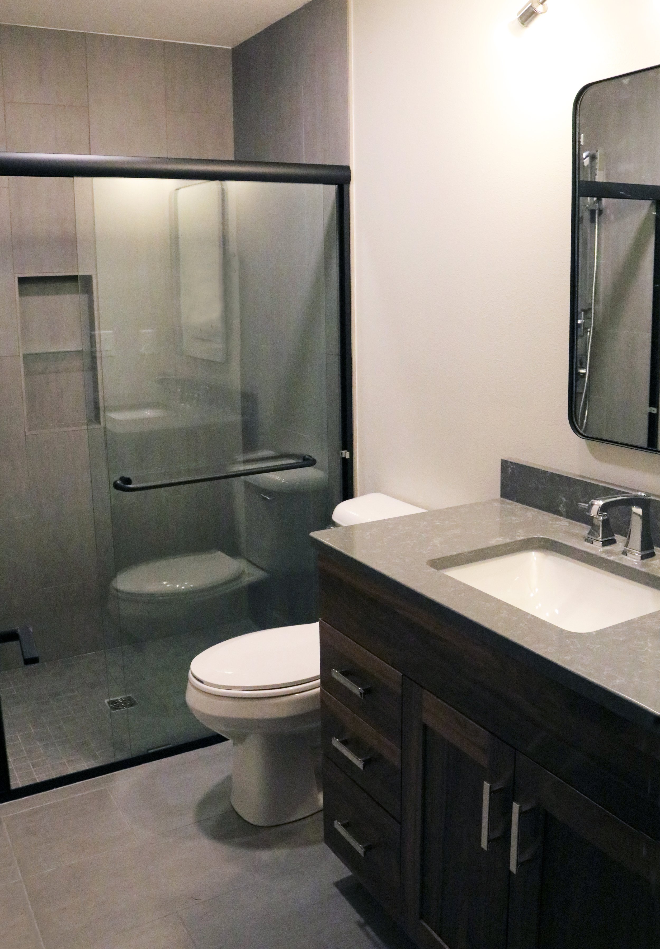The Nunan
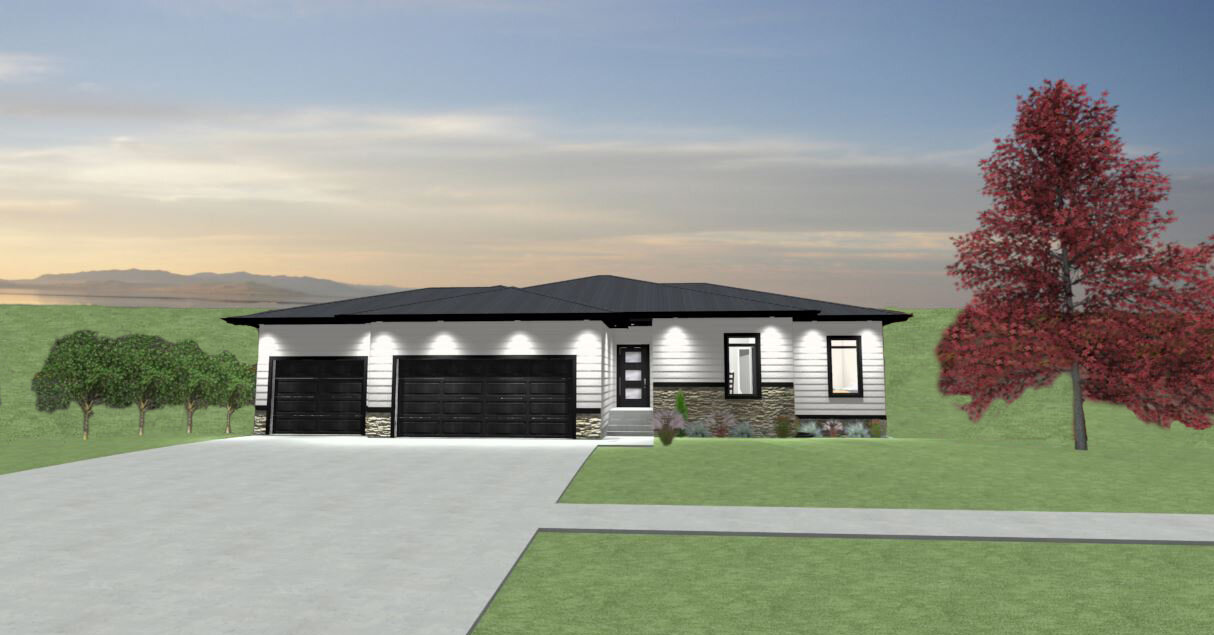
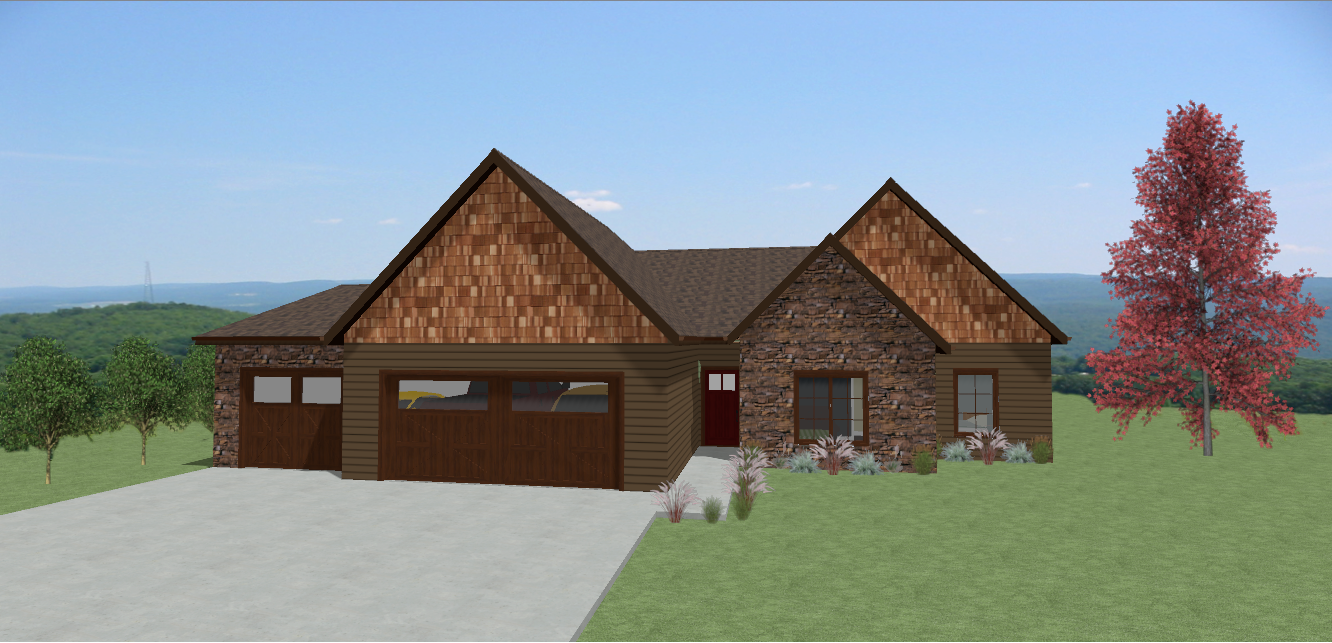
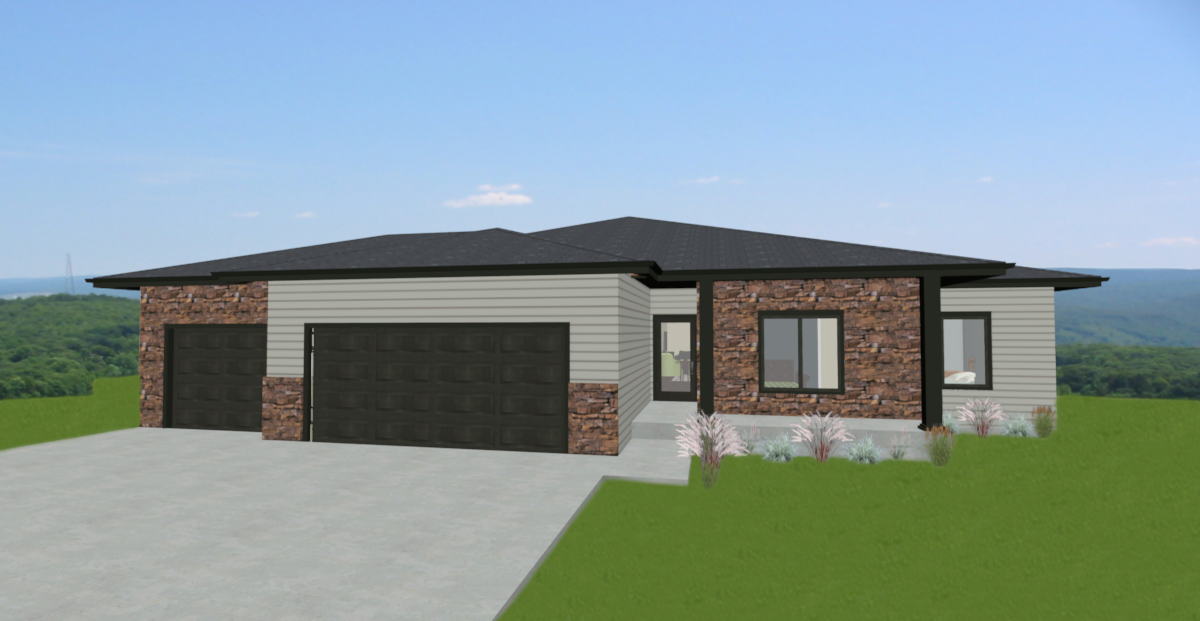
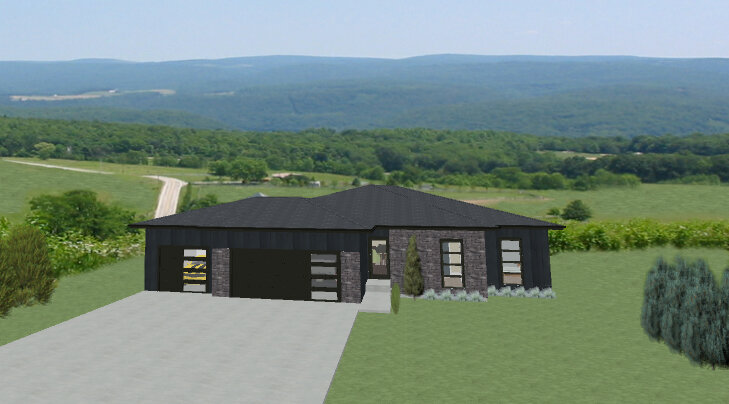
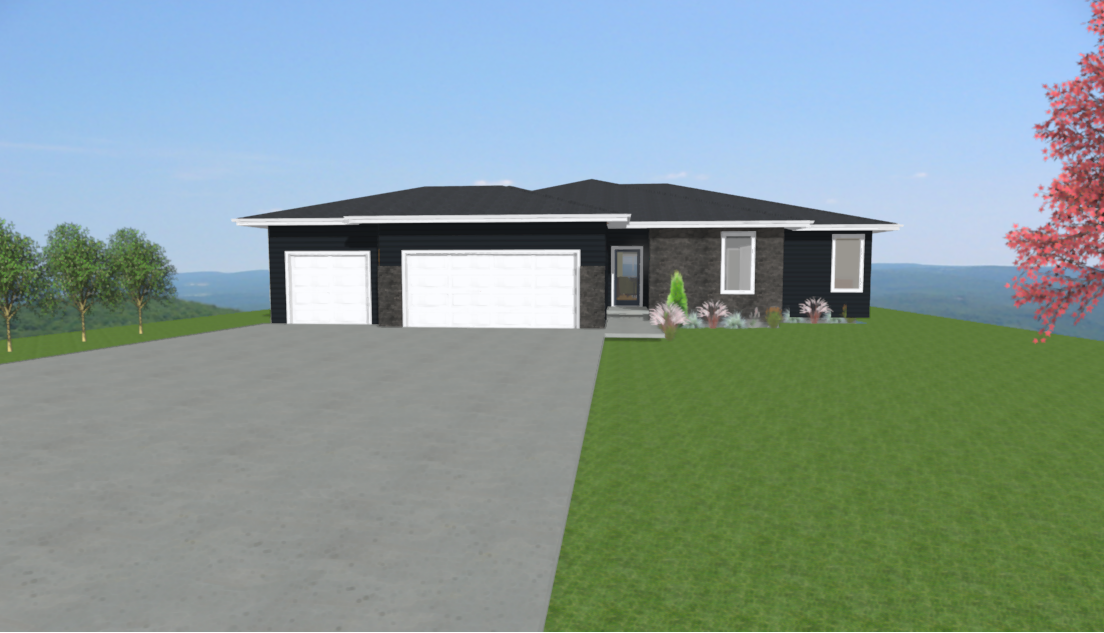
Plan Includes
1,609 sq. ft.
3 Bedrooms
2 Bath
3 Stall Garage
This home is a fan favorite! Private master suite with his + hers vanities and access to the laundry area makes for complete privacy. Storage is a breeze with spacious front closet as well as a row of lockers for everyday coats and shoes. The kitchen is an entertainer’s dream with an inviting great room and expansive windows to bring the outdoors in.



