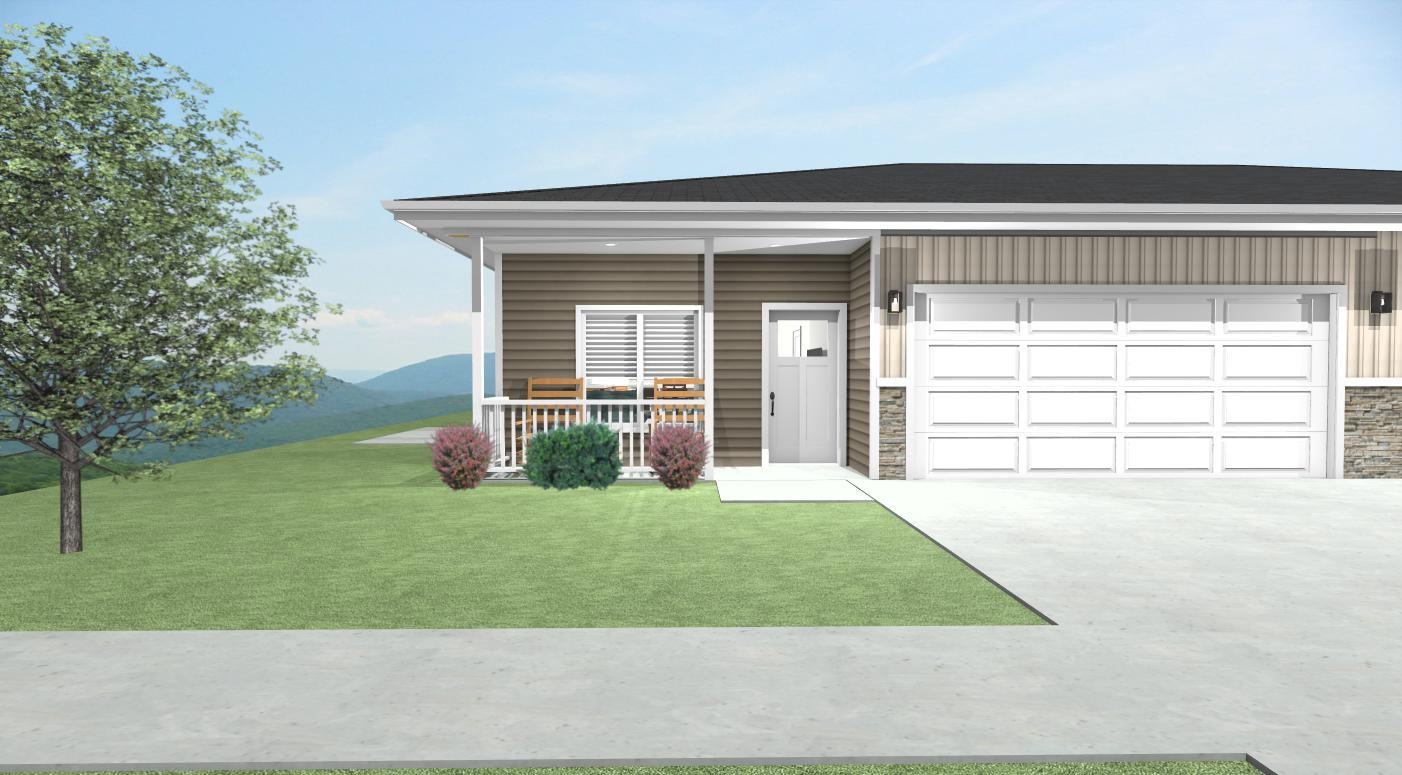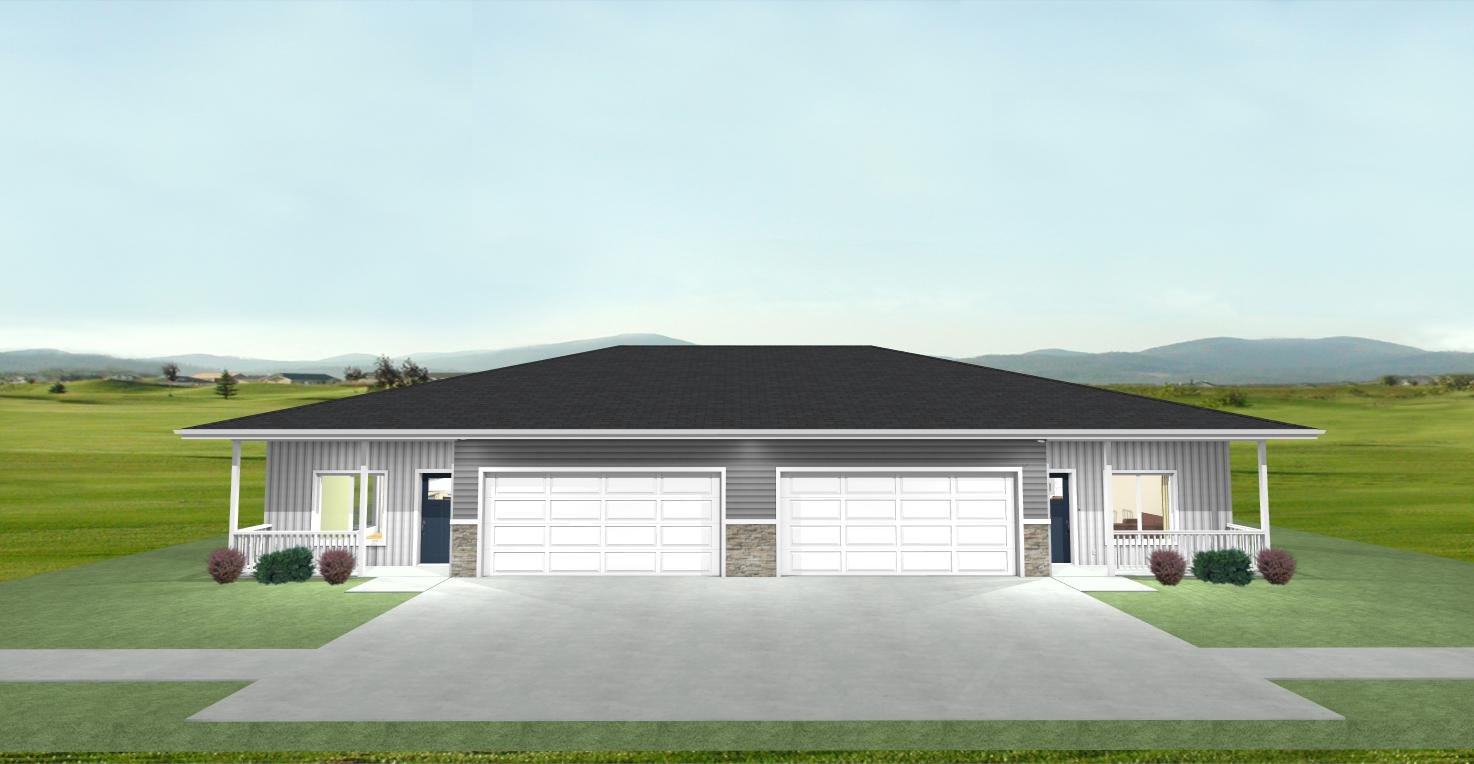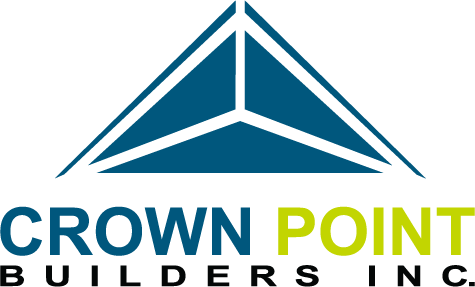The Yarrow


Plan Includes
1,014 sq. ft.
2 Bedrooms
2 Bathrooms
2 Stall Garage
The Yarrow is one of our favorite floor plans! At 1,014 sq ft, this versatile plan allows for 2 bedrooms, 2 bathrooms, large master closet, convenient laundry room, spacious kitchen and a 2 stall garage!



